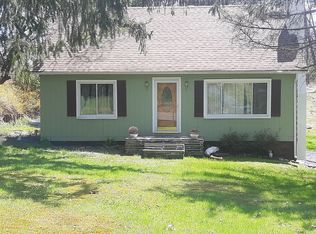Sold for $148,500
$148,500
111 Independence Rd, East Stroudsburg, PA 18301
3beds
1,578sqft
Single Family Residence
Built in 1953
0.43 Acres Lot
$403,500 Zestimate®
$94/sqft
$2,490 Estimated rent
Home value
$403,500
$383,000 - $424,000
$2,490/mo
Zestimate® history
Loading...
Owner options
Explore your selling options
What's special
HIGHEST AND BEST OFFERS DUE BY FRIDAY 5/17 12pm!
CALLING ALL INVESTORS AND FLIPPERS! Incredible opportunity has just hit the market! Come see an incredible property located near everything! Just down the block from Golf Courses, Hospital, ESU and more! Barely a few minutes from I-80 this location is PRIME! This home is looking for somebody who can restore it to it's former glory! Home being sold AS-IS, Cash only offers being considered. Home needs furnace, windows, new floors, appliances, electrical work, etc. You can get new floors but you CANNOT get a better location then this! Come see this absolute gem of an opportunity today! This will not last!
Zillow last checked: 8 hours ago
Listing updated: February 14, 2025 at 02:02pm
Listed by:
Bob Hay 570-656-2471,
Keller Williams Real Estate - Stroudsburg
Bought with:
Andrew Merola, RS372189
Keller Williams Real Estate - Stroudsburg
Source: PMAR,MLS#: PM-114603
Facts & features
Interior
Bedrooms & bathrooms
- Bedrooms: 3
- Bathrooms: 2
- Full bathrooms: 2
Primary bedroom
- Level: First
- Area: 130
- Dimensions: 13 x 10
Bedroom 2
- Level: First
- Area: 360
- Dimensions: 15 x 24
Bedroom 3
- Level: First
- Area: 140
- Dimensions: 14 x 10
Bedroom 4
- Level: First
- Area: 170
- Dimensions: 17 x 10
Primary bathroom
- Level: First
- Area: 50
- Dimensions: 5 x 10
Bathroom 2
- Level: First
- Area: 24
- Dimensions: 4 x 6
Eating area
- Level: First
- Area: 112
- Dimensions: 8 x 14
Kitchen
- Level: First
- Area: 112
- Dimensions: 8 x 14
Living room
- Level: First
- Area: 220
- Dimensions: 11 x 20
Heating
- Electric
Cooling
- None
Appliances
- Included: None
Features
- Flooring: Laminate
- Basement: Crawl Space
- Has fireplace: Yes
- Fireplace features: Bedroom
- Common walls with other units/homes: No Common Walls
Interior area
- Total structure area: 1,578
- Total interior livable area: 1,578 sqft
- Finished area above ground: 1,578
- Finished area below ground: 0
Property
Accessibility
- Accessibility features: Enhanced Accessible
Features
- Stories: 1
- Patio & porch: Porch
Lot
- Size: 0.43 Acres
- Features: Not In Development
Details
- Parcel number: 16.7.2.42
- Zoning description: Residential
Construction
Type & style
- Home type: SingleFamily
- Architectural style: Ranch
- Property subtype: Single Family Residence
Materials
- Vinyl Siding
- Roof: Shingle
Condition
- Year built: 1953
Utilities & green energy
- Sewer: Public Sewer
- Water: Public
Community & neighborhood
Location
- Region: East Stroudsburg
- Subdivision: None
HOA & financial
HOA
- Has HOA: No
- Amenities included: None
Other
Other facts
- Listing terms: Cash
- Road surface type: Paved
Price history
| Date | Event | Price |
|---|---|---|
| 8/8/2025 | Listing removed | $419,900$266/sqft |
Source: PMAR #PM-130599 Report a problem | ||
| 6/29/2025 | Price change | $419,900-2.3%$266/sqft |
Source: PMAR #PM-130599 Report a problem | ||
| 6/26/2025 | Listed for sale | $429,900$272/sqft |
Source: PMAR #PM-130599 Report a problem | ||
| 6/11/2025 | Listing removed | $429,900$272/sqft |
Source: | ||
| 5/5/2025 | Price change | $429,900-2.3%$272/sqft |
Source: PMAR #PM-130599 Report a problem | ||
Public tax history
| Year | Property taxes | Tax assessment |
|---|---|---|
| 2025 | $3,793 +4.7% | $95,960 |
| 2024 | $3,624 +6.3% | $95,960 |
| 2023 | $3,408 +0.1% | $95,960 |
Find assessor info on the county website
Neighborhood: 18301
Nearby schools
GreatSchools rating
- 4/10East Stroudsburg Elementary SchoolGrades: K-5Distance: 0.2 mi
- 5/10J T Lambert Intermediate SchoolGrades: 6-8Distance: 0.6 mi
- 6/10East Stroudsburg Shs SouthGrades: 9-12Distance: 1.1 mi

Get pre-qualified for a loan
At Zillow Home Loans, we can pre-qualify you in as little as 5 minutes with no impact to your credit score.An equal housing lender. NMLS #10287.
