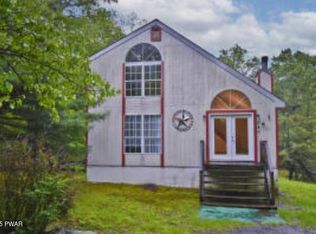Sold for $322,000
$322,000
111 Hummingbird Trl, Bushkill, PA 18324
3beds
1,765sqft
Single Family Residence
Built in 2008
0.6 Acres Lot
$337,100 Zestimate®
$182/sqft
$2,181 Estimated rent
Home value
$337,100
$320,000 - $354,000
$2,181/mo
Zestimate® history
Loading...
Owner options
Explore your selling options
What's special
Attention to Detail is Apparent! Stunning & Bright 3 Bedroom 2 Bath Bi-Level Home Completely Updated & Renovated! Come See and Fall in Love with Cathedral Ceiling Living Room w/ Wood Burning Fireplace open to Dining Area w/ Sliders onto Huge Deck overlooking Nature. Lovely Kitchen w/ Granite Counters, Detailed Backsplash & SS Appliances! Custom Tiled Bathroom w/ Beautiful Walk In Shower. Primary Bedroom w/ Sliders onto Deck, perfect for Morning Java. 2 Additional Bedrooms Complete Upstairs. Lower Level features Large Family Room & Fully Tiled Bath. Can't forget about 2 Car Oversized Garage. Located in Pocono Mtn Lake Estates w/ Outdoor Pool, Lake & Pavillion, Clubhouse & More. Close to what the Poconos has to offer.. Bushkill Falls, Shawnee Ski Area, Hiking, Biking & More
Zillow last checked: 8 hours ago
Listing updated: March 02, 2025 at 05:53pm
Listed by:
Sylwia Sacci 570-402-7767,
Pocono Mountains Real Estate, Inc - Brodheadsville
Bought with:
(Pike Wayne) PWAR Member
NON MEMBER
Source: PMAR,MLS#: PM-105425
Facts & features
Interior
Bedrooms & bathrooms
- Bedrooms: 3
- Bathrooms: 2
- Full bathrooms: 2
Primary bedroom
- Description: Sliders onto Deck
- Level: First
- Area: 145.6
- Dimensions: 14 x 10.4
Bedroom 2
- Level: First
- Area: 98.98
- Dimensions: 10.1 x 9.8
Bedroom 3
- Level: First
- Area: 112.11
- Dimensions: 10.1 x 11.1
Primary bathroom
- Level: First
- Area: 73.6
- Dimensions: 9.2 x 8
Bathroom 2
- Level: Lower
- Area: 43.89
- Dimensions: 7.7 x 5.7
Dining room
- Description: Sliders onto Deck
- Level: First
- Area: 104
- Dimensions: 10.4 x 10
Family room
- Level: Lower
- Area: 318.24
- Dimensions: 23.4 x 13.6
Kitchen
- Level: First
- Area: 128.4
- Dimensions: 12 x 10.7
Living room
- Description: Wood Burning FP, Skylights
- Level: First
- Area: 208.74
- Dimensions: 14.7 x 14.2
Heating
- Heat Pump
Cooling
- Central Air
Appliances
- Included: Refrigerator, Water Heater, Dishwasher, Microwave, Washer, Dryer
- Laundry: Electric Dryer Hookup, Washer Hookup
Features
- Pantry, Eat-in Kitchen, Granite Counters, Cathedral Ceiling(s), Other
- Flooring: Bamboo, Hardwood, Slate, Tile
- Windows: Screens
- Has fireplace: Yes
- Fireplace features: Living Room
- Common walls with other units/homes: No Common Walls
Interior area
- Total structure area: 1,765
- Total interior livable area: 1,765 sqft
- Finished area above ground: 1,190
- Finished area below ground: 575
Property
Parking
- Parking features: Garage
- Has garage: Yes
Features
- Stories: 1
- Patio & porch: Deck
Lot
- Size: 0.60 Acres
- Features: Level, Sloped, Wooded
Details
- Parcel number: 189.020277 037918
- Zoning description: Residential
Construction
Type & style
- Home type: SingleFamily
- Architectural style: Bi-Level
- Property subtype: Single Family Residence
Materials
- Vinyl Siding
- Foundation: Slab
- Roof: Asphalt,Fiberglass
Condition
- Year built: 2008
Utilities & green energy
- Electric: 200+ Amp Service
- Sewer: Septic Tank
- Water: Well
Community & neighborhood
Location
- Region: Bushkill
- Subdivision: Pocono Mtn Lk Est Pike Co
HOA & financial
HOA
- Has HOA: Yes
- HOA fee: $997 annually
- Amenities included: Security, Clubhouse, Playground, Outdoor Pool, Tennis Court(s)
Other
Other facts
- Listing terms: Cash,Conventional,FHA,USDA Loan,VA Loan
- Road surface type: Paved
Price history
| Date | Event | Price |
|---|---|---|
| 6/20/2023 | Sold | $322,000+0.8%$182/sqft |
Source: PMAR #PM-105425 Report a problem | ||
| 4/20/2023 | Listed for sale | $319,500+276.3%$181/sqft |
Source: PMAR #PM-105425 Report a problem | ||
| 8/30/2013 | Sold | $84,900$48/sqft |
Source: | ||
Public tax history
| Year | Property taxes | Tax assessment |
|---|---|---|
| 2025 | $4,313 +1.6% | $26,290 |
| 2024 | $4,246 +1.5% | $26,290 |
| 2023 | $4,182 +3.2% | $26,290 |
Find assessor info on the county website
Neighborhood: 18324
Nearby schools
GreatSchools rating
- 6/10Bushkill El SchoolGrades: K-5Distance: 2.9 mi
- 3/10Lehman Intermediate SchoolGrades: 6-8Distance: 2.9 mi
- 3/10East Stroudsburg Senior High School NorthGrades: 9-12Distance: 2.9 mi

Get pre-qualified for a loan
At Zillow Home Loans, we can pre-qualify you in as little as 5 minutes with no impact to your credit score.An equal housing lender. NMLS #10287.
