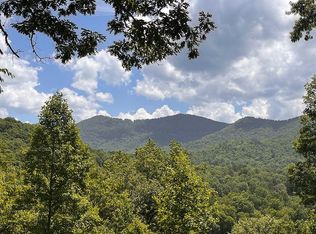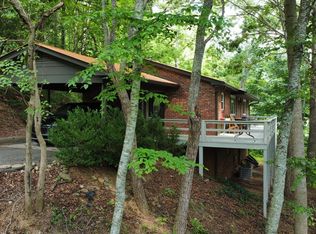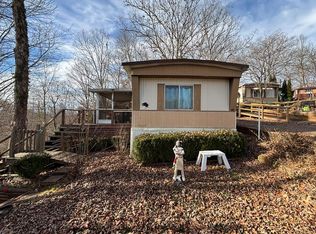Sold for $370,000
$370,000
111 Hummingbird Rd, Franklin, NC 28734
3beds
--sqft
Residential
Built in 1983
0.47 Acres Lot
$380,600 Zestimate®
$--/sqft
$2,655 Estimated rent
Home value
$380,600
$308,000 - $472,000
$2,655/mo
Zestimate® history
Loading...
Owner options
Explore your selling options
What's special
Nestled in the picturesque WNC mountains, this recently renovated brick home offers the perfect blend of modern comfort and serene mountain living! Set on approximately 0.47 acres with easy paved access, this home provides end-of-road privacy while being approximately 10 minutes from Downtown Franklin. Step inside to a beautifully refreshed interior featuring new flooring and fresh paint throughout. The kitchen boasts ample storage, sleek stainless steel appliances, and a contemporary design that flows seamlessly into the open-concept dining area. The spacious living room, filled with natural light, provides a welcoming space for relaxation. The primary bedroom, located on the main floor, includes a walk-in closet and an en-suite bath for added comfort. An additional main-floor bedroom also features an en-suite bath. A convenient half bath is situated off the living room. Downstairs, you'll find a versatile space ideal for a game or movie room, along with another bedroom, two bonus rooms, and a full bath. Laundry hookups and additional storage are also located on the lower level. Other notable updates include a new heat pump and water heater!
Zillow last checked: 8 hours ago
Listing updated: March 26, 2025 at 04:51pm
Listed by:
Katelyn Vanderwoude,
Re/Max Elite Realty
Bought with:
Zayra Diaz Arango, 340012
Lamplighter Realty
Source: Carolina Smokies MLS,MLS#: 26039415
Facts & features
Interior
Bedrooms & bathrooms
- Bedrooms: 3
- Bathrooms: 4
- Full bathrooms: 3
- 1/2 bathrooms: 1
Primary bedroom
- Level: First
- Area: 195.9
- Dimensions: 17.89 x 10.95
Bedroom 2
- Level: First
- Area: 126.77
- Dimensions: 11.63 x 10.9
Bedroom 3
- Level: Basement
- Area: 192.28
- Dimensions: 20.24 x 9.5
Bedroom 4
- Level: First
Dining room
- Level: First
- Area: 186.63
- Dimensions: 16.4 x 11.38
Family room
- Area: 282.23
- Dimensions: 17.53 x 16.1
Kitchen
- Level: First
- Area: 169.23
- Dimensions: 13.67 x 12.38
Living room
- Level: First
- Area: 281.88
- Dimensions: 17.4 x 16.2
Heating
- Electric, Forced Air
Cooling
- Central Electric, Heat Pump
Appliances
- Included: Dishwasher, Microwave, Electric Oven/Range, Refrigerator, Electric Water Heater
- Laundry: In Basement
Features
- Large Master Bedroom, Main Level Living, Primary w/Ensuite, Primary on Main Level, Open Floorplan
- Flooring: Vinyl, Ceramic Tile
- Doors: Doors-Insulated
- Basement: Full,Finished,Heated,Daylight,Exterior Entry,Interior Entry,Washer/Dryer Hook-up,Finished Bath
- Attic: Access Only
- Has fireplace: No
- Fireplace features: None
Interior area
- Living area range: 2401-2600 Square Feet
Property
Parking
- Parking features: No Garage, Carport-Single Attached, Paved Driveway
- Carport spaces: 1
- Has uncovered spaces: Yes
Lot
- Size: 0.47 Acres
- Features: Level, Level Yard, Private
- Residential vegetation: Partially Wooded
Details
- Parcel number: 7504937894
Construction
Type & style
- Home type: SingleFamily
- Architectural style: Traditional,Raised Ranch
- Property subtype: Residential
Materials
- Wood Siding, Brick
- Roof: Composition,Shingle
Condition
- Year built: 1983
Utilities & green energy
- Sewer: Septic Tank
- Water: Well, Private
- Utilities for property: Cell Service Available
Community & neighborhood
Location
- Region: Franklin
Other
Other facts
- Listing terms: Cash,Conventional,USDA Loan,FHA,VA Loan
- Road surface type: Paved
Price history
| Date | Event | Price |
|---|---|---|
| 3/26/2025 | Sold | $370,000-7.5% |
Source: Carolina Smokies MLS #26039415 Report a problem | ||
| 3/7/2025 | Contingent | $399,900 |
Source: Carolina Smokies MLS #26039415 Report a problem | ||
| 12/3/2024 | Listed for sale | $399,900-4.8% |
Source: Carolina Smokies MLS #26039415 Report a problem | ||
| 10/16/2024 | Listing removed | $419,900 |
Source: Carolina Smokies MLS #26038078 Report a problem | ||
| 10/14/2024 | Listed for sale | $419,900-2.3% |
Source: Carolina Smokies MLS #26038078 Report a problem | ||
Public tax history
| Year | Property taxes | Tax assessment |
|---|---|---|
| 2024 | $736 +1.7% | $193,860 |
| 2023 | $724 +8.1% | $193,860 +62.8% |
| 2022 | $670 +3% | $119,060 |
Find assessor info on the county website
Neighborhood: 28734
Nearby schools
GreatSchools rating
- 2/10Mountain View Intermediate SchoolGrades: 5-6Distance: 2.5 mi
- 6/10Macon Middle SchoolGrades: 7-8Distance: 2.3 mi
- 6/10Macon Early College High SchoolGrades: 9-12Distance: 3.6 mi

Get pre-qualified for a loan
At Zillow Home Loans, we can pre-qualify you in as little as 5 minutes with no impact to your credit score.An equal housing lender. NMLS #10287.


