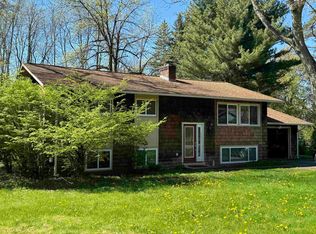Closed
Listed by:
The Nancy Jenkins Team,
Nancy Jenkins Real Estate 802-846-4888
Bought with: Real Broker LLC
$479,000
111 Hullcrest Road, Shelburne, VT 05482
3beds
1,476sqft
Single Family Residence
Built in 1964
0.44 Acres Lot
$476,600 Zestimate®
$325/sqft
$2,928 Estimated rent
Home value
$476,600
$434,000 - $524,000
$2,928/mo
Zestimate® history
Loading...
Owner options
Explore your selling options
What's special
Welcome to 111 Hullcrest Road, Shelburne! Nestled in a well-established neighborhood, this charming 3-bedroom, 2-bathroom home offers the perfect blend of comfort and convenience. Step inside to discover an open kitchen and living room layout, highlighted by a lovely sunroom and a dedicated office space off the main dining area. The updated kitchen features granite countertops and a breakfast bar, creating an ideal space for cooking and entertaining while keeping everyone connected. Enjoy the warmth of hardwood flooring and a cozy fireplace in the living area. The primary suite includes an ensuite bath, with two additional bedrooms conveniently located on the main floor. Downstairs, you'll find a beautifully finished den or home office—perfect for remote work or relaxation. Additional highlights include an attached garage and newer roof, gutters, and driveway. Step outside to your private backyard oasis, where you can unwind on the back deck, take a dip in the pool, or grill out with friends and family. Situated just behind Shelburne Taphouse and the new Shelburne Meat and Seafood Market, this home offers easy access to downtown Burlington and all the village has to offer. Enjoy local treats at the Country Store, explore hiking or cross-country trails, or visit the stunning Shelburne Farms.
Zillow last checked: 8 hours ago
Listing updated: October 28, 2024 at 12:33pm
Listed by:
The Nancy Jenkins Team,
Nancy Jenkins Real Estate 802-846-4888
Bought with:
Sandy Reavill
Real Broker LLC
Source: PrimeMLS,MLS#: 5015717
Facts & features
Interior
Bedrooms & bathrooms
- Bedrooms: 3
- Bathrooms: 2
- Full bathrooms: 1
- 1/2 bathrooms: 1
Heating
- Natural Gas, Hot Air
Cooling
- None
Appliances
- Included: Dishwasher, Refrigerator, Electric Stove
Features
- Kitchen/Dining, Kitchen/Living, Living/Dining
- Flooring: Hardwood
- Basement: Full,Walk-Out Access
Interior area
- Total structure area: 2,362
- Total interior livable area: 1,476 sqft
- Finished area above ground: 1,270
- Finished area below ground: 206
Property
Parking
- Total spaces: 1
- Parking features: Paved, Garage
- Garage spaces: 1
Features
- Levels: Two,Split Level
- Stories: 2
- Exterior features: Deck
- Has private pool: Yes
- Pool features: Above Ground
Lot
- Size: 0.44 Acres
- Features: Interior Lot, Trail/Near Trail
Details
- Parcel number: 58218310176
- Zoning description: Res
Construction
Type & style
- Home type: SingleFamily
- Property subtype: Single Family Residence
Materials
- Wood Frame
- Foundation: Concrete
- Roof: Asphalt Shingle
Condition
- New construction: No
- Year built: 1964
Utilities & green energy
- Electric: Circuit Breakers
- Sewer: Public Sewer
- Utilities for property: Other
Community & neighborhood
Location
- Region: Shelburne
Price history
| Date | Event | Price |
|---|---|---|
| 10/24/2024 | Sold | $479,000$325/sqft |
Source: | ||
| 9/24/2024 | Listed for sale | $479,000$325/sqft |
Source: | ||
Public tax history
| Year | Property taxes | Tax assessment |
|---|---|---|
| 2024 | -- | $256,700 |
| 2023 | -- | $256,700 |
| 2022 | -- | $256,700 |
Find assessor info on the county website
Neighborhood: 05482
Nearby schools
GreatSchools rating
- 8/10Shelburne Community SchoolGrades: PK-8Distance: 2.5 mi
- 10/10Champlain Valley Uhsd #15Grades: 9-12Distance: 7 mi
Schools provided by the listing agent
- Elementary: Shelburne Community School
- High: Champlain Valley UHSD #15
- District: Chittenden South
Source: PrimeMLS. This data may not be complete. We recommend contacting the local school district to confirm school assignments for this home.
Get pre-qualified for a loan
At Zillow Home Loans, we can pre-qualify you in as little as 5 minutes with no impact to your credit score.An equal housing lender. NMLS #10287.
