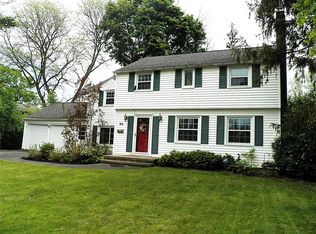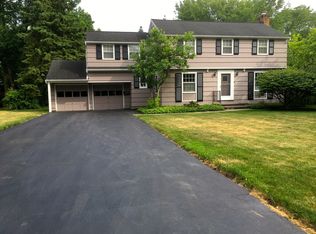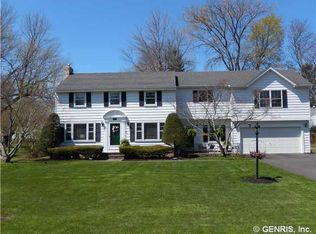Not to be missed! So many updates starting with an all new kitchen in 2016 with beautiful quartz counters and 4 person sit down peninsula leading into the formal dining room. Features of this charming home include hardwood floors throughout, living room with gas fireplace, updated main and half baths, LED recessed lighting in all bedrooms, windows 2018, furnace and A/C 2020, Hot water 2017, NEST full house tech system, Greenlight Internet, new plumbing out to the road 2022, exterior professionally painted 2022. The house is set up to entertain with the open concept kitchen, screened back porch that leads out to the private and deep backyard with paver brick patio and firepit. This is a popular walkable neighborhood, and the location alone is special, being so close to 12 Corners and Brighton High School and the Middle School. With this central location it is a short drive to URMC, RIT, Wegmans, shopping and X-ways. This is a shiny penny! Delayed negotiations: Offers submitted by 6 p.m. Sunday, June 12. 2022-06-13
This property is off market, which means it's not currently listed for sale or rent on Zillow. This may be different from what's available on other websites or public sources.


