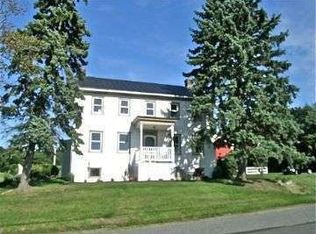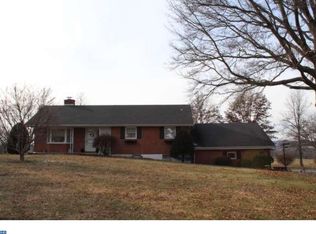Sold for $430,000
$430,000
111 Himmelwright Rd, Barto, PA 19504
3beds
2,193sqft
Single Family Residence
Built in 1974
1 Acres Lot
$472,500 Zestimate®
$196/sqft
$3,544 Estimated rent
Home value
$472,500
$439,000 - $506,000
$3,544/mo
Zestimate® history
Loading...
Owner options
Explore your selling options
What's special
** Offer Deadine Noon on Friday, May 24 **This home will impress from the time you step on the front porch and take in the panoramic views of the hills and valleys. This ranch style home boasts 3 bedrooms, 1 full bath, 2 half baths and a finished basement that will not disappoint. As you enter the front door you step into the inviting living room with newer Berber carpeting. The living room opens to the eat-in kitchen complete with a window seat to accommodate guests around the table. The kitchen has been updated with new cabinets, granite countertops, stainless steel appliances and soft close cabinets and drawers. To the rear of the kitchen is the laundry room with access to the 2-car oversized garage, and powder room. Off the left of the kitchen is the sunroom boasting windows on 3 sides and a propane stove enabling year-round use. The main bedroom is a great size with ample closet space. The full bathroom includes a jetted tub, granite countertops and a double bowl sink. The guest bedroom is also a nice size with a closet and the final bedroom with 2 closets can also double as office space, The finished basement is just as impressive, featuring a propane fireplace, bar and plenty of space to host large gatherings. There is also a powder room, and a small storage room with an outside exit. The mechanical room is neatly tucked located in its own space to round out the basement. The yard stretches all around the home and includes a large shed with garage door access.
Zillow last checked: 8 hours ago
Listing updated: July 02, 2024 at 08:54am
Listed by:
Tess Melchior 610-369-7004,
Herb Real Estate, Inc.
Bought with:
Tony Panarello, RS348717
Keller Williams Realty Group
Source: Bright MLS,MLS#: PAMC2104592
Facts & features
Interior
Bedrooms & bathrooms
- Bedrooms: 3
- Bathrooms: 3
- Full bathrooms: 1
- 1/2 bathrooms: 2
- Main level bathrooms: 2
- Main level bedrooms: 3
Basement
- Area: 935
Heating
- Baseboard, Electric, Propane
Cooling
- Ceiling Fan(s), Central Air, Electric
Appliances
- Included: Microwave, Built-In Range, Washer, Dishwasher, Dryer, Exhaust Fan, Oven/Range - Electric, Refrigerator, Cooktop, Water Heater, Electric Water Heater
- Laundry: Main Level, Laundry Room
Features
- Attic/House Fan, Bar, Combination Kitchen/Dining, Dining Area, Entry Level Bedroom, Floor Plan - Traditional, Eat-in Kitchen, Kitchen Island, Kitchen - Table Space, Recessed Lighting, Soaking Tub, Paneled Walls, Dry Wall
- Flooring: Carpet, Laminate
- Doors: Sliding Glass
- Windows: Bay/Bow, Casement, Double Pane Windows, Vinyl Clad
- Basement: Finished,Full,Interior Entry,Sump Pump
- Number of fireplaces: 1
- Fireplace features: Brick, Pellet Stove
Interior area
- Total structure area: 3,751
- Total interior livable area: 2,193 sqft
- Finished area above ground: 1,408
- Finished area below ground: 785
Property
Parking
- Total spaces: 6
- Parking features: Storage, Garage Faces Front, Garage Door Opener, Inside Entrance, Asphalt, Attached, Driveway
- Attached garage spaces: 2
- Uncovered spaces: 4
Accessibility
- Accessibility features: None
Features
- Levels: One
- Stories: 1
- Patio & porch: Patio
- Exterior features: Lighting, Satellite Dish, Sidewalks
- Pool features: None
- Has view: Yes
- View description: Panoramic
Lot
- Size: 1.00 Acres
- Dimensions: 175.00 x 0.00
- Features: Rural
Details
- Additional structures: Above Grade, Below Grade, Outbuilding
- Parcel number: 320002860006
- Zoning: RESIDENTIAL
- Special conditions: Standard
Construction
Type & style
- Home type: SingleFamily
- Architectural style: Ranch/Rambler
- Property subtype: Single Family Residence
Materials
- Vinyl Siding, Brick
- Foundation: Block
Condition
- Very Good
- New construction: No
- Year built: 1974
Utilities & green energy
- Electric: 200+ Amp Service, Generator
- Sewer: On Site Septic
- Water: Well
- Utilities for property: Electricity Available, Phone Available, Propane
Community & neighborhood
Security
- Security features: Carbon Monoxide Detector(s), Exterior Cameras, Security System, Smoke Detector(s)
Location
- Region: Barto
- Subdivision: None Available
- Municipality: DOUGLASS TWP
Other
Other facts
- Listing agreement: Exclusive Right To Sell
- Listing terms: Cash,Conventional,FHA,VA Loan
- Ownership: Fee Simple
- Road surface type: Black Top
Price history
| Date | Event | Price |
|---|---|---|
| 7/2/2024 | Sold | $430,000+7.5%$196/sqft |
Source: | ||
| 5/24/2024 | Pending sale | $399,900$182/sqft |
Source: | ||
| 5/21/2024 | Listed for sale | $399,900$182/sqft |
Source: | ||
Public tax history
| Year | Property taxes | Tax assessment |
|---|---|---|
| 2025 | $5,349 +3.8% | $132,350 |
| 2024 | $5,154 | $132,350 |
| 2023 | $5,154 +7.1% | $132,350 |
Find assessor info on the county website
Neighborhood: 19504
Nearby schools
GreatSchools rating
- 5/10Washington El SchoolGrades: PK-5Distance: 1.5 mi
- 7/10Boyertown Area Jhs-EastGrades: 6-8Distance: 4.6 mi
- 6/10Boyertown Area Senior High SchoolGrades: PK,9-12Distance: 4.7 mi
Schools provided by the listing agent
- District: Boyertown Area
Source: Bright MLS. This data may not be complete. We recommend contacting the local school district to confirm school assignments for this home.
Get a cash offer in 3 minutes
Find out how much your home could sell for in as little as 3 minutes with a no-obligation cash offer.
Estimated market value$472,500
Get a cash offer in 3 minutes
Find out how much your home could sell for in as little as 3 minutes with a no-obligation cash offer.
Estimated market value
$472,500

