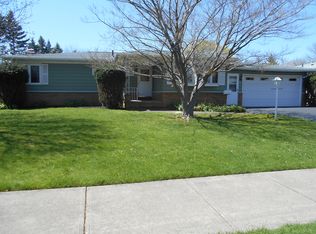OUTSTANDING RANCH HOME! 1,670 SQ.FT WITH ADDIT. LIVING SPACE IN FULL FINISHED WALK-OUT BASEMENT! MAIN LEVEL HAS GORGEOUS UPDATED EAT-IN KITCHEN W/GRANITE COUNTERS & SS APPLIANCES; LARGE FORMAL LIVING ROOM W/GAS FIREPLACE; H-U-G-E FORMAL DINING ROOM; BEAUTIFUL NEW FULL BATH & UPDATED HALF BATH; MASTER BEDRM & 2-KIDS/GUEST BEDRMS WITH HARDWDS *LOWER LEVEL HAS A SUPER-SIZE REC-ROOM; BEDROOM, & FULL BATH - COULD BE IN-LAW OR TEEN SUITE *BASEMENT HAS A LAUNDRY RM AND IS TRUE WALK-OUT W/ DAYLIGHT WINDOWS *CENTRAL AIR, HI-EFF FURNACE *ARCHITECTURAL ROOF (2016) *STONE & VINYL EXTERIOR *DEEP TWO-CAR GARAGE W/RECENT OVERHEAD DOOR *FRONT PORCH *PRIVATE FENCED IN BACKYARD *COVERED PATIO *SHED NEW DRIVEWAY 2017 *THERMOPANE WINDOWS . . . . ABSOLUTELY MOVE-IN CONDITION! DELAYED NEGOTIATIONS - WILL BEGIN TO REVIEW OFFERS ON MONDAY APRIL 19TH @ 4 PM . . PLEASE ALLOW 24 HRS TO RESPOND . . WATCH THE VIDEO!
This property is off market, which means it's not currently listed for sale or rent on Zillow. This may be different from what's available on other websites or public sources.
