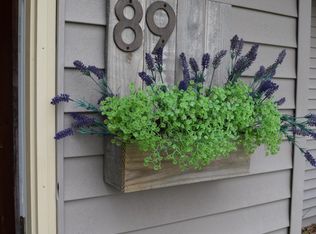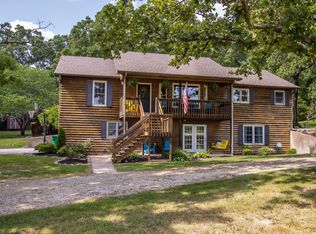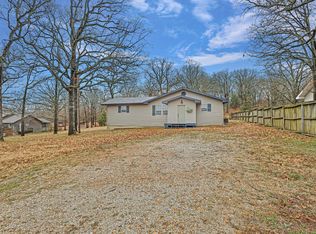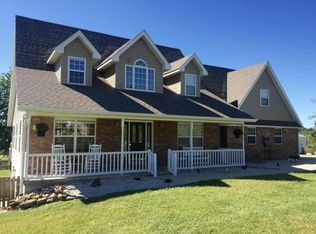4 bedroom, 3 bathroom home that is full of country charm. Nestled on an acre and a half, with having the convenience of being a few minutes from town. This home also features a beautiful view from a large back deck, a wood burning fireplace, large bedrooms, large walk in closets, lots of storage, a newly remodeled pantry under the stairs and a BRAND NEW roof! Take a look at this home, you will not want to miss out on it!
This property is off market, which means it's not currently listed for sale or rent on Zillow. This may be different from what's available on other websites or public sources.




