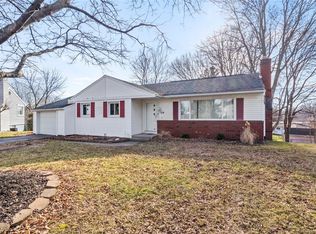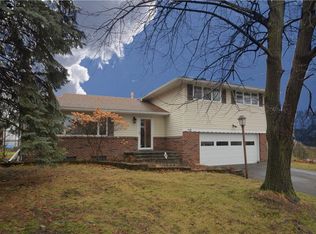Closed
$275,000
111 Highview Dr, Rochester, NY 14609
3beds
1,340sqft
Single Family Residence
Built in 1956
0.28 Acres Lot
$287,000 Zestimate®
$205/sqft
$2,066 Estimated rent
Home value
$287,000
$270,000 - $307,000
$2,066/mo
Zestimate® history
Loading...
Owner options
Explore your selling options
What's special
Welcome to Suncrest Heights! This ranch home offers 3 bedrooms, 2 full bathrooms, a finished basement and an attached 2-car garage with tons of storage. Large driveway offers ample parking. Private back-yard for outdoor enjoyment. The finished basement offers space for entertaining or additional living space. Updates include: garage door w opener (2025), roof (2004 with a 30-year, transferrable warranty), electrical panel (2000), attic insulation (2001), vinyl siding (2003), new carpet (2018), water heater (2018) and new boiler (2018). The wood-burning fireplace has never been used; seller has no knowledge as to its functionality. Home being sold AS-IS. Dishwasher does not work and will not be replaced. DELAYED NEGOTIATIONS! All offers due Monday, March 24, 2025 at 4pm.
Zillow last checked: 8 hours ago
Listing updated: May 26, 2025 at 12:12pm
Listed by:
Gloria Thomas 585-259-6836,
Keller Williams Realty Gateway
Bought with:
Gloria Thomas, 10301213286
Keller Williams Realty Gateway
Source: NYSAMLSs,MLS#: R1593655 Originating MLS: Rochester
Originating MLS: Rochester
Facts & features
Interior
Bedrooms & bathrooms
- Bedrooms: 3
- Bathrooms: 2
- Full bathrooms: 2
- Main level bathrooms: 1
- Main level bedrooms: 3
Heating
- Gas, Baseboard, Hot Water
Cooling
- Central Air
Appliances
- Included: Built-In Range, Built-In Oven, Dryer, Dishwasher, Electric Oven, Electric Range, Gas Water Heater, Microwave, Refrigerator, Washer
- Laundry: In Basement
Features
- Breakfast Bar, Ceiling Fan(s), Eat-in Kitchen, Pantry
- Flooring: Carpet, Hardwood, Tile, Varies
- Basement: Full,Partially Finished,Walk-Out Access
- Number of fireplaces: 1
Interior area
- Total structure area: 1,340
- Total interior livable area: 1,340 sqft
Property
Parking
- Total spaces: 2
- Parking features: Attached, Garage, Driveway, Garage Door Opener
- Attached garage spaces: 2
Features
- Levels: One
- Stories: 1
- Exterior features: Blacktop Driveway
Lot
- Size: 0.28 Acres
- Dimensions: 80 x 122
- Features: Other, Rectangular, Rectangular Lot, Residential Lot, See Remarks
Details
- Parcel number: 2634000921500002053000
- Special conditions: Standard
Construction
Type & style
- Home type: SingleFamily
- Architectural style: Ranch
- Property subtype: Single Family Residence
Materials
- Blown-In Insulation, Vinyl Siding, Copper Plumbing
- Foundation: Block
- Roof: Asphalt,Shingle
Condition
- Resale
- Year built: 1956
Utilities & green energy
- Electric: Circuit Breakers
- Sewer: Connected
- Water: Connected, Public
- Utilities for property: Cable Available, High Speed Internet Available, Sewer Connected, Water Connected
Community & neighborhood
Location
- Region: Rochester
- Subdivision: Suncrest Heights
Other
Other facts
- Listing terms: Cash,Conventional,FHA,VA Loan
Price history
| Date | Event | Price |
|---|---|---|
| 5/22/2025 | Sold | $275,000+48.7%$205/sqft |
Source: | ||
| 3/25/2025 | Pending sale | $184,900$138/sqft |
Source: | ||
| 3/18/2025 | Listed for sale | $184,900$138/sqft |
Source: | ||
Public tax history
| Year | Property taxes | Tax assessment |
|---|---|---|
| 2024 | -- | $184,000 |
| 2023 | -- | $184,000 +54.2% |
| 2022 | -- | $119,300 |
Find assessor info on the county website
Neighborhood: 14609
Nearby schools
GreatSchools rating
- 4/10Laurelton Pardee Intermediate SchoolGrades: 3-5Distance: 0.3 mi
- 5/10East Irondequoit Middle SchoolGrades: 6-8Distance: 0.4 mi
- 6/10Eastridge Senior High SchoolGrades: 9-12Distance: 1.4 mi
Schools provided by the listing agent
- District: East Irondequoit
Source: NYSAMLSs. This data may not be complete. We recommend contacting the local school district to confirm school assignments for this home.

