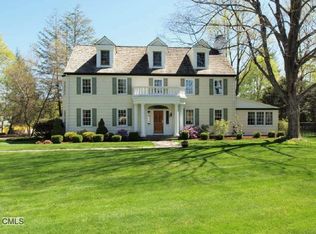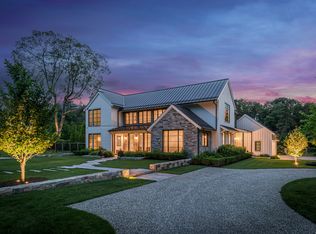Located on one of Ridgefield's most impressive & recognizable "in-town" streets, this gorgeous Nantucket-Style Home is the definition of casual elegance w/a columned, wrap-around porch, perfectly scaled rooms, 9-ft ceilings, exquisite millwork, plantation shutters, large windows, a park-like setting, & private pool. Only few minutes on the sidewalk from the Prospector Theatre, Aldrich Contemporary Art Museum, ACT of CT, community dog park, library, 5-star restaurants, shopping, fitness & yoga studios, ball fields, schools, it is also in an ideal location for commuting to Manhattan. The expansive, mahogany front porch leads to a spacious Foyer; formal Living Rm w/marble fireplace & French doors; Dining Rm w/custom glass cabinetry; newly renovated, expansive Chef's Kitchen/Breakfast Rm w/impressive quartz center island, professional appliances & large pantry; Family Rm w/stunning fieldstone fireplace + separate main level Guest Room w/en suite. Upper Level has vaulted Master Suite w/rear wall of windows + a private balcony, multiple closets & a spa-like bath; 4 add'l BR's, 2 sets of Jack & Jill baths + large Office/Den. 3rd Level has a light & bright Bonus Rm & the fin lower level is a Pool House w/media area + gas FP, half bath, wet bar & mudroom. The impressive level yard & outdoor spaces incl multiple seating areas, pergola & in-ground pool and are joined by specimen plantings, evergreen screening & beautiful planting beds. You simply can't get better than this!
This property is off market, which means it's not currently listed for sale or rent on Zillow. This may be different from what's available on other websites or public sources.

