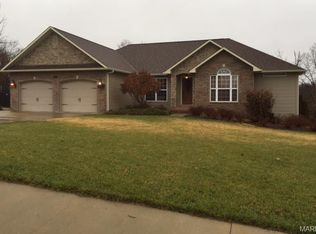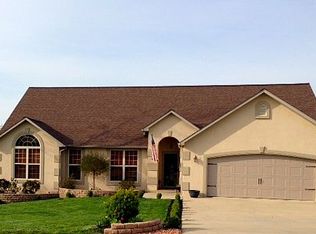Closed
Listing Provided by:
Debbie L Austin 573-336-4100,
Walker Real Estate Team
Bought with: Walker Real Estate Team
Price Unknown
111 Hickory Rdg, Waynesville, MO 65583
4beds
2,754sqft
Single Family Residence
Built in 2009
0.7 Acres Lot
$366,000 Zestimate®
$--/sqft
$2,098 Estimated rent
Home value
$366,000
$348,000 - $384,000
$2,098/mo
Zestimate® history
Loading...
Owner options
Explore your selling options
What's special
Elegant property with lots to offer. Built by LTD Construction. All new carpets & new paint throughout the house! Two new overhead garage doors. Extensive landscaping in front and back yard with in-ground sprinkler system for both. The spacious living room is vaulted and offers a bay window and natural gas fireplace with a tall TV niche. Vaulted kitchen has custom off-set cherry cabinets with tiled backsplash, wood floors, stainless steel appliances, closet pantry. The owner's suite has 2 large walk-in closets & attached bath with corner jetted tub, double vanity, & separate shower. Vaulted dining room exits to the freshly stained deck. Huge privacy fenced back yard that backs to woods. Split floor plan. Bull nosed corners. Some arched doorways. Available for showings on July 8th.
Square footage and measurements are approximate.
Zillow last checked: 8 hours ago
Listing updated: April 28, 2025 at 05:14pm
Listing Provided by:
Debbie L Austin 573-336-4100,
Walker Real Estate Team
Bought with:
Debbie L Austin, 2012034671
Walker Real Estate Team
Source: MARIS,MLS#: 23019186 Originating MLS: Pulaski County Board of REALTORS
Originating MLS: Pulaski County Board of REALTORS
Facts & features
Interior
Bedrooms & bathrooms
- Bedrooms: 4
- Bathrooms: 3
- Full bathrooms: 3
- Main level bathrooms: 2
- Main level bedrooms: 3
Primary bedroom
- Features: Floor Covering: Carpeting
- Level: Main
- Area: 270
- Dimensions: 15x18
Bedroom
- Features: Floor Covering: Carpeting
- Level: Main
- Area: 144
- Dimensions: 12x12
Bedroom
- Features: Floor Covering: Carpeting
- Level: Main
- Area: 144
- Dimensions: 12x12
Bedroom
- Features: Floor Covering: Carpeting
- Level: Lower
- Area: 156
- Dimensions: 12x13
Primary bathroom
- Features: Floor Covering: Ceramic Tile
- Level: Main
- Area: 143
- Dimensions: 13x11
Bathroom
- Features: Floor Covering: Vinyl
- Level: Main
- Area: 40
- Dimensions: 8x5
Bathroom
- Features: Floor Covering: Vinyl
- Level: Lower
- Area: 54
- Dimensions: 9x6
Dining room
- Features: Floor Covering: Wood
- Level: Main
- Area: 120
- Dimensions: 10x12
Family room
- Features: Floor Covering: Carpeting
- Level: Lower
- Area: 598
- Dimensions: 26x23
Kitchen
- Features: Floor Covering: Wood
- Level: Main
- Area: 143
- Dimensions: 13x11
Laundry
- Features: Floor Covering: Vinyl
- Level: Main
- Area: 63
- Dimensions: 9x7
Living room
- Features: Floor Covering: Carpeting, Wall Covering: Some
- Level: Main
- Area: 414
- Dimensions: 23x18
Storage
- Features: Floor Covering: Concrete
- Level: Lower
- Area: 986
- Dimensions: 34x29
Heating
- Electric, Natural Gas, Forced Air, Heat Pump
Cooling
- Ceiling Fan(s), Central Air, Electric, Heat Pump
Appliances
- Included: Water Softener Rented, Electric Water Heater, Dishwasher, Disposal, Microwave, Electric Range, Electric Oven, Refrigerator, Stainless Steel Appliance(s), Washer, Water Softener
- Laundry: Main Level
Features
- Double Vanity, Separate Shower, Kitchen/Dining Room Combo, Breakfast Bar, Custom Cabinetry, Eat-in Kitchen, Pantry, Vaulted Ceiling(s), Walk-In Closet(s)
- Flooring: Carpet, Hardwood
- Windows: Window Treatments, Insulated Windows, Tilt-In Windows
- Basement: Full,Partially Finished,Sleeping Area,Storage Space,Walk-Out Access
- Number of fireplaces: 1
- Fireplace features: Recreation Room, Living Room
Interior area
- Total structure area: 2,754
- Total interior livable area: 2,754 sqft
- Finished area above ground: 1,870
- Finished area below ground: 884
Property
Parking
- Total spaces: 2
- Parking features: Additional Parking, Attached, Garage, Garage Door Opener, Oversized
- Attached garage spaces: 2
Features
- Levels: One
- Patio & porch: Deck, Patio, Covered
Lot
- Size: 0.70 Acres
- Dimensions: 123 x 267
- Features: Sprinklers In Front, Sprinklers In Rear, Adjoins Wooded Area, Cul-De-Sac
Details
- Parcel number: 117.026000000001024
- Special conditions: Standard
Construction
Type & style
- Home type: SingleFamily
- Architectural style: Contemporary,Raised Ranch,Traditional
- Property subtype: Single Family Residence
Materials
- Brick, Vinyl Siding
Condition
- Year built: 2009
Details
- Builder name: Ltd Construction
Utilities & green energy
- Sewer: Public Sewer
- Water: Public
- Utilities for property: Natural Gas Available
Community & neighborhood
Location
- Region: Waynesville
- Subdivision: Highland Woods
Other
Other facts
- Listing terms: Cash,Conventional,FHA,Other,USDA Loan,VA Loan
- Ownership: Private
- Road surface type: Concrete
Price history
| Date | Event | Price |
|---|---|---|
| 7/25/2023 | Sold | -- |
Source: | ||
| 7/18/2023 | Pending sale | $339,900+33.3%$123/sqft |
Source: | ||
| 6/24/2019 | Sold | -- |
Source: | ||
| 5/7/2019 | Pending sale | $254,900$93/sqft |
Source: Eagle Realty Group Associates #19021942 Report a problem | ||
| 5/2/2019 | Price change | $254,900-1.9%$93/sqft |
Source: Eagle Realty Group Associates #19021942 Report a problem | ||
Public tax history
| Year | Property taxes | Tax assessment |
|---|---|---|
| 2024 | $1,897 +2.5% | $44,850 |
| 2023 | $1,851 +0.7% | $44,850 |
| 2022 | $1,838 +1.1% | $44,850 +14.2% |
Find assessor info on the county website
Neighborhood: 65583
Nearby schools
GreatSchools rating
- 4/106TH GRADE CENTERGrades: 6Distance: 0.6 mi
- 6/10Waynesville Sr. High SchoolGrades: 9-12Distance: 0.9 mi
- 4/10Waynesville Middle SchoolGrades: 7-8Distance: 0.6 mi
Schools provided by the listing agent
- Elementary: Waynesville R-Vi
- Middle: Waynesville Middle
- High: Waynesville Sr. High
Source: MARIS. This data may not be complete. We recommend contacting the local school district to confirm school assignments for this home.

