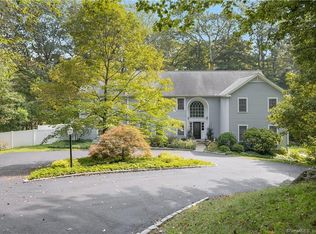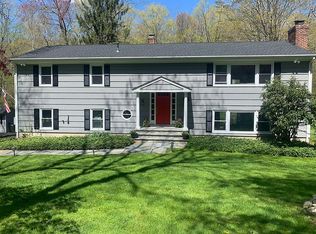Incredible Value!! Major price reduction. Enter through stone pillars past sweeping lawns to this retreat on Hickory Hill, nestled at the end of two country roads on over two private acres. Exceptional architectural detail and finishes throughout. Grand marble foyer w/ soaring ceiling and circular staircase. Striking columns lead to elegant living room with floor to ceiling windows and fireplace. Warm wood finished den on 1st floor for privacy w/fpl and wet bar. Stunning Christopher Peacock kitchen opens to light and bright eat in dining area which opens to deck for gracious outdoor entertaining. Kitchen opens to cool formal dining room and family room w/ another fpl and floor to ceiling windows.1st floor master or guest suite and new custom bath. 2nd master suite up w/ exceptional design high end bath. Two more BR's up with en suite bathrooms. 5th BR. Bonus room over garage could serve as home office, gym, in law/nanny suite..The Entertaining Options Are Endless. Outdoor stainless kitchen w/ bar seating and TV. Lovely pool and spa set among manicured gardens and dining areas. And oh my, THE BEST BASEMENT IN WILTON! Highlights: 2672 sqft finished with 22 ft ceilings. Floor to ceiling fireplace and TV viewing area. Full wet bar with seating area, refrigerators, cabinets and second TV. Classy half BA. Room for ping pong, pool table, shuffle board, darts and more. The party room of all party rooms! Add the windows throughout which bring nature and light into this home. Must see!
This property is off market, which means it's not currently listed for sale or rent on Zillow. This may be different from what's available on other websites or public sources.

