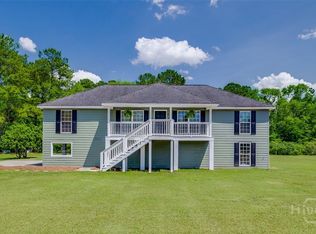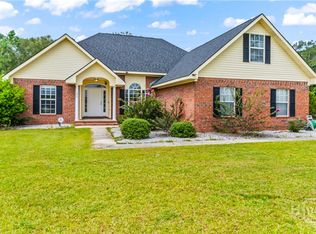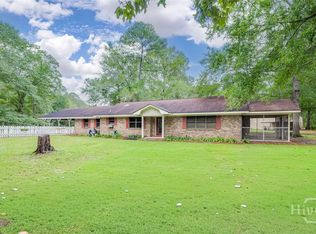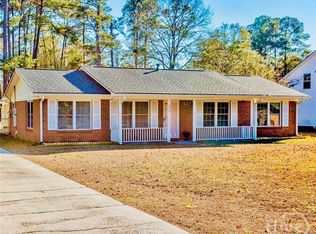Welcome to this beautifully updated and move-in ready home in the heart of Springfield! Featuring a fully renovated modern kitchen with new appliances, fresh interior paint, and updated baths, this home checks all the boxes buyers are actively searching for. The open and bright living area flows easily throughout the home, while the bonus room over the garage offers ideal flex space for a home office, playroom, or media room—plus a walk-in attic for extra storage. Situated on a desirable corner lot, this property provides extra space and curb appeal, along with a freshly cleared yard ready for outdoor living, pets, gardening, or future projects. Located in a community with an HOA, offering added neighborhood consistency and appeal. Convenient to schools, shopping, and downtown Springfield, this home delivers comfort, updates, and functionality all in one.
For sale
$340,000
111 Harvest Drive, Springfield, GA 31329
3beds
1,812sqft
Est.:
Single Family Residence
Built in 2004
0.28 Acres Lot
$337,100 Zestimate®
$188/sqft
$4/mo HOA
What's special
Desirable corner lotNew appliancesUpdated bathsFully renovated modern kitchenFresh interior paint
- 50 days |
- 322 |
- 28 |
Zillow last checked: 8 hours ago
Listing updated: December 23, 2025 at 06:05am
Listed by:
Lisa V. Ortiz 912-695-6932,
Robin Lance Realty
Source: Hive MLS,MLS#: SA343736 Originating MLS: Savannah Multi-List Corporation
Originating MLS: Savannah Multi-List Corporation
Tour with a local agent
Facts & features
Interior
Bedrooms & bathrooms
- Bedrooms: 3
- Bathrooms: 2
- Full bathrooms: 2
Bonus room
- Level: Upper
- Dimensions: 0 x 0
Heating
- Electric, Heat Pump
Cooling
- Central Air, Electric
Appliances
- Included: Dishwasher, Electric Water Heater, Microwave, Oven, Range
- Laundry: Laundry Room
Features
- Attic, Breakfast Bar, Breakfast Area, Double Vanity, Garden Tub/Roman Tub, Main Level Primary, Separate Shower, Vaulted Ceiling(s), Fireplace
- Doors: Storm Door(s)
- Windows: Double Pane Windows
- Attic: Walk-In
- Number of fireplaces: 1
- Fireplace features: Great Room, Wood Burning Stove
Interior area
- Total interior livable area: 1,812 sqft
Video & virtual tour
Property
Parking
- Total spaces: 2
- Parking features: Attached, Garage Door Opener
- Garage spaces: 2
Features
- Patio & porch: Covered, Patio, Porch, Deck, Front Porch
- Exterior features: Deck
- Fencing: Vinyl,Wood,Privacy
Lot
- Size: 0.28 Acres
- Features: Corner Lot
Details
- Parcel number: S1140005
- Special conditions: Standard
Construction
Type & style
- Home type: SingleFamily
- Property subtype: Single Family Residence
Materials
- Brick, Frame, Vinyl Siding
- Foundation: Slab
- Roof: Asphalt
Condition
- Year built: 2004
Utilities & green energy
- Sewer: Public Sewer
- Water: Public
- Utilities for property: Underground Utilities
Green energy
- Energy efficient items: Windows
Community & HOA
Community
- Subdivision: Cedar Creek
HOA
- Has HOA: Yes
- HOA fee: $50 annually
Location
- Region: Springfield
Financial & listing details
- Price per square foot: $188/sqft
- Tax assessed value: $295,485
- Annual tax amount: $3,517
- Date on market: 11/17/2025
- Cumulative days on market: 50 days
- Listing agreement: Exclusive Right To Sell
- Listing terms: Cash,Conventional,FHA,USDA Loan,VA Loan
Estimated market value
$337,100
$320,000 - $354,000
$1,976/mo
Price history
Price history
| Date | Event | Price |
|---|---|---|
| 11/17/2025 | Listed for sale | $340,000+30.8%$188/sqft |
Source: | ||
| 2/25/2022 | Sold | $259,900$143/sqft |
Source: Public Record Report a problem | ||
| 1/18/2022 | Contingent | $259,900$143/sqft |
Source: | ||
| 1/14/2022 | Listed for sale | $259,900+64%$143/sqft |
Source: | ||
| 12/18/2017 | Sold | $158,500-0.9%$87/sqft |
Source: | ||
Public tax history
Public tax history
| Year | Property taxes | Tax assessment |
|---|---|---|
| 2024 | $3,517 +10.2% | $118,194 +13.7% |
| 2023 | $3,191 +2210.5% | $103,942 +14.2% |
| 2022 | $138 | $91,053 +12.5% |
Find assessor info on the county website
BuyAbility℠ payment
Est. payment
$2,014/mo
Principal & interest
$1653
Property taxes
$238
Other costs
$123
Climate risks
Neighborhood: 31329
Nearby schools
GreatSchools rating
- 7/10Springfield Elementary SchoolGrades: PK-5Distance: 0.4 mi
- 7/10Effingham County Middle SchoolGrades: 6-8Distance: 3.5 mi
- 6/10Effingham County High SchoolGrades: 9-12Distance: 3.3 mi
Schools provided by the listing agent
- Elementary: Springfield
- Middle: ECMS
- High: ECHS
Source: Hive MLS. This data may not be complete. We recommend contacting the local school district to confirm school assignments for this home.
- Loading
- Loading





