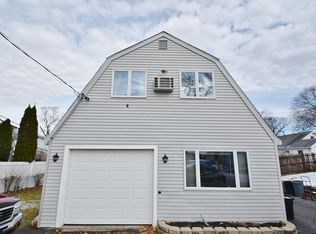Desirable North Waltham location with picturesque views of Hardy Pond! Step inside this 2 bed 2 bathroom ranch filled with charm and character. The sun filled living room boasting hardwood flooring, crown molding, and custom built-in's - perfect for entertaining! Formal dining room features ample seating and chair rail. Bright and airy kitchen is dine in and provides access to the four season sun room. Two bedrooms, with a potential for three, offers plenty of closet space and completes the package. This home also features a 1 car attached garage, central A/C and a partially finished basement with a full bath awaiting your finishing touches. Conveniently located just one mile from 95, shopping and more.
This property is off market, which means it's not currently listed for sale or rent on Zillow. This may be different from what's available on other websites or public sources.
