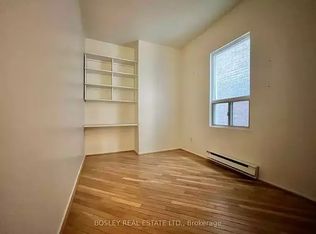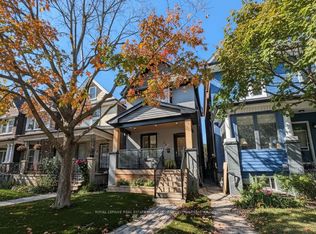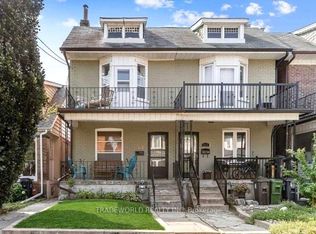Be the first to live in this newly renovated 3 bedroom home complete with all new appliances and finishings. This detached home is filled with charm and elegance with its classic design features, high ceilings, natural light, and large south facing backyard. Located just south of the Danforth this home is perfect for families wanting a spacious, calming, family friendly neighbourhood while still being within a few minutes walk of local amenities like restaurants, local transit, coffee shops, gyms & fitness centres, public parks, and more! Home Features: - Fully renovated with all new appliances, floors, windows, and custom cabinetry, designer countertops - Utilities Included - Street permit parking available - Air Conditioning on all floors - Radiant floor heating - Eat-in kitchen - High ceilings & spacious rooms - Skylight + Bright natural light - South Facing Backyard - Detached home, 3 bedrooms - Large principle rooms (dining room, living room, kitchen) - 2.5 bathrooms - In-suite laundry - Over the range convection microwave Within walking distance: - Subway, Line 1 (Pape and Donlands subway station) - Goodlife and Hone fitness - Foodland Grocery - Starbucks + local coffeeshops - Shoppers Drugmart - School Districts (Frankland, Earl Grey Sr, Riverdale Collegiate) - Withrow park - LCBO - A lively restaurant district - Owner pays for all utilities including gas, electricity, and water - This is a non smoker rental - Last and first month rent due on signing - Up to 3 pets permitted
This property is off market, which means it's not currently listed for sale or rent on Zillow. This may be different from what's available on other websites or public sources.


