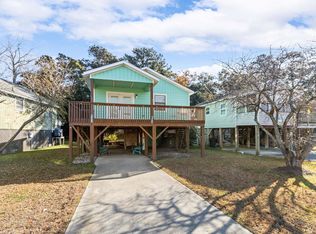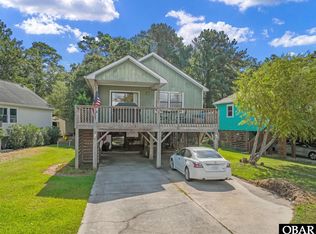Sold for $385,000 on 02/28/25
$385,000
111 Harbour View Dr, Kill Devil Hills, NC 27948
2beds
768sqft
SingleFamily
Built in 1986
6,499 Square Feet Lot
$386,100 Zestimate®
$501/sqft
$2,157 Estimated rent
Home value
$386,100
$340,000 - $436,000
$2,157/mo
Zestimate® history
Loading...
Owner options
Explore your selling options
What's special
Adorable 2 bedroom 1 Bathroom beach box. Open floor plan with gas fire place and a kitchen/dining room combo. Hardwood floors in main living area and carpet in the bedrooms. Skylight in the kitchen offers wonderful natural light! New hot water heater in 2016, heat pump and air handler replaced in 2011. New storm drain system installed in 2019 as well as the house and decks painted. The Laundry has been converted to the bathroom upstairs, convenient to the bedrooms. This community has wonderful amenities to offer! Tennis court, sound access. Community swimming pool and a play ground! Come check this move in ready home out today!
Facts & features
Interior
Bedrooms & bathrooms
- Bedrooms: 2
- Bathrooms: 1
- Full bathrooms: 1
Heating
- Heat pump, Electric
Cooling
- Central
Appliances
- Included: Dishwasher, Dryer, Range / Oven, Refrigerator, Washer
Features
- Gas Fireplace, Dryer Connection, Gas Connection, Pantry, Some Windows Treated, Washer Connection, Skylight, Attic
- Flooring: Tile, Carpet, Hardwood
- Has fireplace: Yes
Interior area
- Total interior livable area: 768 sqft
Property
Parking
- Total spaces: 2
- Parking features: Garage - Attached
Features
- Exterior features: Cement / Concrete
Lot
- Size: 6,499 sqft
Details
- Parcel number: 019082000
Construction
Type & style
- Home type: SingleFamily
Materials
- Frame
- Roof: Asphalt
Condition
- Year built: 1986
Community & neighborhood
Location
- Region: Kill Devil Hills
HOA & financial
HOA
- Has HOA: Yes
- HOA fee: $23 monthly
- Amenities included: Clubhouse, Gated Community, Boat Ramp, Sound Access, Outdoor-Comm. Pool
- Services included: Management, Security, Common Insurance
Other
Other facts
- Class: RESIDENTIAL
- Sale/Rent: For Sale
- Listing Type: Exclusive Right Sell
- County: Dare
- AIR CONDITIONING: Central
- APPLIANCES: Dishwasher, Range/Oven, Refrigerator, Stackable Washer/Dryer
- ASSOCIATION AMENITIES: Clubhouse, Gated Community, Boat Ramp, Sound Access, Outdoor-Comm. Pool
- INTERIOR FEATURES: Gas Fireplace, Dryer Connection, Gas Connection, Pantry, Some Windows Treated, Washer Connection, Skylight, Attic
- PARKING: Paved, Under
- POOL: Outdoor, In Ground, Public, Association Pool
- ROADS: Paved
- ROOF: Asphalt/Fiber Shingle
- WATER: Municipal
- Association Fee Y/N: Yes
- CONSTRUCTION: Frame
- EXTRAS: Ceiling Fan(s), Smoke Detector(s), Storm Doors, Inside Laundry Room
- FLOOD ZONE: AE
- FLOOR COVERINGS: Carpet, Wood, Tile
- FOUNDATION: Piling
- HEATING: Central
- Primary Residence (Y/N): Yes
- ASSOCIATION FEE INCLUDES: Management, Security, Common Insurance
- SEWER/SEPTIC: Private Septic
- Subdivision: Colington Hrbr
- COUNTER TOPS: Laminate
- EXTERIOR: Cement Fiber Board
- STYLE: Beach Box
- Pool Type: Association
- Status: Under Contract
- Status Category: Under Contract
- Destination Commerce Corp: Yes
- Home Tour Magazine: Yes
- Homes & Land of the Outer: Yes
- House Canary, Inc: Yes
- ListHub: Yes
- Lone Wolf Real Estate Tec: Yes
- Newpoint Media: Yes
- Outer Banks Software: Yes
- ShowingTime: Yes
- Terradatum, Inc: Yes
- Top Producer: Yes
- W&R Studios: Yes
- Zillow/Trulia: Yes
- Area: Colington Harbor
Price history
| Date | Event | Price |
|---|---|---|
| 2/28/2025 | Sold | $385,000+21.1%$501/sqft |
Source: Public Record | ||
| 8/19/2022 | Sold | $318,000+66.3%$414/sqft |
Source: Public Record | ||
| 11/8/2019 | Sold | $191,278+0.7%$249/sqft |
Source: | ||
| 9/26/2019 | Pending sale | $189,900$247/sqft |
Source: RE/MAX Coastal Associates #106529 | ||
| 9/16/2019 | Listed for sale | $189,900+0.5%$247/sqft |
Source: Re/Max Coastal Associates #96755 | ||
Public tax history
| Year | Property taxes | Tax assessment |
|---|---|---|
| 2024 | $1,099 | $175,900 |
| 2023 | $1,099 +1.6% | $175,900 |
| 2022 | $1,082 -5% | $175,900 -6.5% |
Find assessor info on the county website
Neighborhood: 27948
Nearby schools
GreatSchools rating
- 3/10First Flight Elementary SchoolGrades: PK-5Distance: 2.7 mi
- 8/10First Flight Middle SchoolGrades: 6-8Distance: 2.5 mi
- 7/10First Flight High SchoolGrades: 9-12Distance: 2.6 mi
Schools provided by the listing agent
- Elementary: First Flight
- Middle: First Flight
- High: First Flight
Source: The MLS. This data may not be complete. We recommend contacting the local school district to confirm school assignments for this home.

Get pre-qualified for a loan
At Zillow Home Loans, we can pre-qualify you in as little as 5 minutes with no impact to your credit score.An equal housing lender. NMLS #10287.
Sell for more on Zillow
Get a free Zillow Showcase℠ listing and you could sell for .
$386,100
2% more+ $7,722
With Zillow Showcase(estimated)
$393,822
