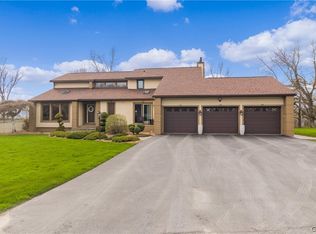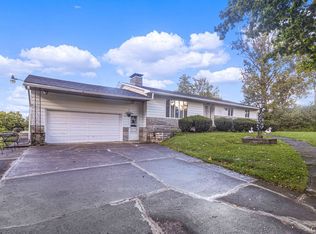Closed
$379,000
111 Hampton Rd, Frankfort, NY 13340
4beds
2,553sqft
Single Family Residence
Built in 1978
1.1 Acres Lot
$449,600 Zestimate®
$148/sqft
$2,459 Estimated rent
Home value
$449,600
$423,000 - $481,000
$2,459/mo
Zestimate® history
Loading...
Owner options
Explore your selling options
What's special
*** Suburban Living with Spectacular Views *** Beautiful Colonial Style Home Situated on 1 Acre+ Lot... Over 2500 sqaure Feet of Living Space with 4 Bedrooms and 2.5 Bath... Hard wood Floors.. 2 Woodburing Fireplaces... Modern Kitchen.. Updated Bathrooms... Sliding Doors from Kitchen, Dining Room and Living Room to Grand Size Deck overlooking the Back Yard and Amazing Views of the Valley... Double Size Long Drivway... A Great Size Dry Basement for Addional Space when needed... New Roof Installed in 2022 with Transferrable Warranty... The Home Sale Includes 1-Year Home Warrany starting From the day of Closing... A List of Improvements During the Last Year is Available... Home is Located Within Close Proximity of All Major Amenties.... An Afforadable Home in A Prime Location... Ready To Make Your Own..!!
Zillow last checked: 8 hours ago
Listing updated: May 19, 2023 at 09:37am
Listed by:
Azza Giorgi 315-534-2709,
Howard Hanna Cny Inc
Bought with:
Matthew Grace, 10401275461
River Hills Properties LLC Ut
Source: NYSAMLSs,MLS#: S1459697 Originating MLS: Mohawk Valley
Originating MLS: Mohawk Valley
Facts & features
Interior
Bedrooms & bathrooms
- Bedrooms: 4
- Bathrooms: 3
- Full bathrooms: 2
- 1/2 bathrooms: 1
- Main level bathrooms: 1
Bedroom 1
- Level: Second
Bedroom 1
- Level: Second
Bedroom 2
- Level: Second
Bedroom 2
- Level: Second
Bedroom 3
- Level: Second
Bedroom 3
- Level: Second
Bedroom 4
- Level: Second
Bedroom 4
- Level: Second
Dining room
- Level: First
Dining room
- Level: First
Family room
- Level: First
Family room
- Level: First
Kitchen
- Level: First
Kitchen
- Level: First
Living room
- Level: First
Living room
- Level: First
Heating
- Electric, Gas, Zoned, Forced Air
Cooling
- Zoned, Central Air
Appliances
- Included: Dryer, Dishwasher, Gas Oven, Gas Range, Gas Water Heater, Microwave, Refrigerator, See Remarks, Washer, Water Softener Owned
- Laundry: Main Level
Features
- Separate/Formal Dining Room, Entrance Foyer, Eat-in Kitchen, Granite Counters, Pantry, Sliding Glass Door(s), Solid Surface Counters, Bath in Primary Bedroom
- Flooring: Carpet, Hardwood, Tile, Varies
- Doors: Sliding Doors
- Windows: Leaded Glass
- Basement: Full
- Number of fireplaces: 2
Interior area
- Total structure area: 2,553
- Total interior livable area: 2,553 sqft
Property
Parking
- Total spaces: 2
- Parking features: Attached, Electricity, Garage, Driveway, Garage Door Opener
- Attached garage spaces: 2
Features
- Levels: Two
- Stories: 2
- Patio & porch: Deck
- Exterior features: Blacktop Driveway, Deck
Lot
- Size: 1.10 Acres
- Dimensions: 149 x 264
- Features: Irregular Lot, Residential Lot
Details
- Additional structures: Shed(s), Storage
- Parcel number: 21268911102200010500000000
- Special conditions: Standard
Construction
Type & style
- Home type: SingleFamily
- Architectural style: Colonial
- Property subtype: Single Family Residence
Materials
- Brick, Vinyl Siding
- Foundation: Block
- Roof: Asphalt,Shingle
Condition
- Resale
- Year built: 1978
Utilities & green energy
- Electric: Circuit Breakers
- Sewer: Septic Tank
- Water: Well
- Utilities for property: Cable Available, High Speed Internet Available
Community & neighborhood
Security
- Security features: Radon Mitigation System
Location
- Region: Frankfort
Other
Other facts
- Listing terms: Cash,Conventional,FHA,VA Loan
Price history
| Date | Event | Price |
|---|---|---|
| 5/19/2023 | Sold | $379,000$148/sqft |
Source: | ||
| 4/20/2023 | Pending sale | $379,000$148/sqft |
Source: | ||
| 4/10/2023 | Contingent | $379,000$148/sqft |
Source: | ||
| 4/3/2023 | Listed for sale | $379,000+14.8%$148/sqft |
Source: | ||
| 12/17/2021 | Sold | $330,000+0.3%$129/sqft |
Source: | ||
Public tax history
| Year | Property taxes | Tax assessment |
|---|---|---|
| 2024 | -- | $180,000 |
| 2023 | -- | $180,000 |
| 2022 | -- | $180,000 |
Find assessor info on the county website
Neighborhood: 13340
Nearby schools
GreatSchools rating
- 5/10Frankfort Schuyler Elementary SchoolGrades: PK-6Distance: 6.9 mi
- 4/10Frankfort Schuyler Middle SchoolGrades: 6-8Distance: 6.9 mi
- 6/10Frankfort Schuyler Central High SchoolGrades: 9-12Distance: 6.9 mi
Schools provided by the listing agent
- District: Frankfort-Schuyler
Source: NYSAMLSs. This data may not be complete. We recommend contacting the local school district to confirm school assignments for this home.

