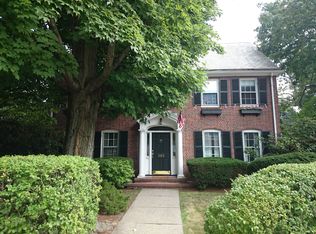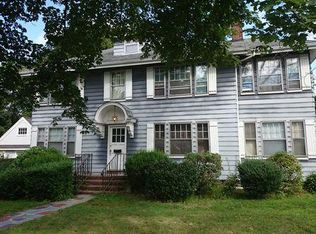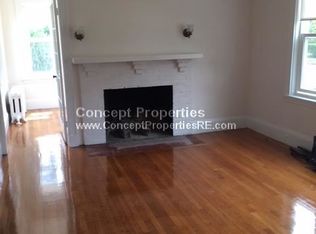Sold for $2,500,000 on 02/09/24
$2,500,000
111 Hammondswood Rd, Newton, MA 02467
5beds
3,380sqft
Single Family Residence
Built in 1928
0.28 Acres Lot
$3,096,200 Zestimate®
$740/sqft
$7,324 Estimated rent
Home value
$3,096,200
$2.76M - $3.53M
$7,324/mo
Zestimate® history
Loading...
Owner options
Explore your selling options
What's special
Ideally located in Chestnut Hill, this majestic Colonial-style residence is stunning with its oversized rooms and original period detail. The lovely foyer opens to an elegant floor plan with a grand living room with moldings and a fireplace, a spacious sunroom, a fabulous dining room, a family room with built-ins overlooking the level backyard with a patio and sitting pool, and an eat-in kitchen with a separate breakfast area. The second floor has a large primary bedroom with a dressing room and full bathroom. There are three other good-sized bedrooms and a full bathroom on this level. There is a back staircase to a fifth bedroom/guest suite. Features include air-conditioning, gas systems, beautiful hardwood floors throughout, abundant light from its many windows, a heated two-car garage, and a peaceful fenced yard with a medley of mature plantings. This property is in the desirable Ward School district, convenient to The Street, The Shops at Chestnut Hill, Newton Centre, and the T.
Zillow last checked: 8 hours ago
Listing updated: February 09, 2024 at 11:48am
Listed by:
Debby Belt 617-733-7922,
Hammond Residential Real Estate 617-731-4644
Bought with:
Ronnie Puzon
Trinity Real Estate
Source: MLS PIN,MLS#: 73194456
Facts & features
Interior
Bedrooms & bathrooms
- Bedrooms: 5
- Bathrooms: 4
- Full bathrooms: 3
- 1/2 bathrooms: 1
Primary bedroom
- Features: Bathroom - Full, Closet, Flooring - Hardwood, Dressing Room
- Level: Second
- Area: 252
- Dimensions: 21 x 12
Bedroom 2
- Features: Closet, Flooring - Hardwood
- Level: Second
- Area: 140
- Dimensions: 14 x 10
Bedroom 3
- Features: Closet, Flooring - Hardwood
- Level: Second
- Area: 182
- Dimensions: 13 x 14
Bedroom 4
- Features: Closet/Cabinets - Custom Built, Flooring - Stone/Ceramic Tile
- Level: Second
- Area: 169
- Dimensions: 13 x 13
Bedroom 5
- Features: Bathroom - Full, Closet, Flooring - Hardwood
- Level: Second
- Area: 198
- Dimensions: 18 x 11
Primary bathroom
- Features: Yes
Bathroom 1
- Features: Bathroom - Half
- Level: First
Bathroom 2
- Features: Bathroom - Full
- Level: Second
Bathroom 3
- Features: Bathroom - Full
- Level: Second
Dining room
- Features: Flooring - Hardwood
- Level: First
- Area: 195
- Dimensions: 13 x 15
Family room
- Features: Flooring - Wall to Wall Carpet
- Level: First
- Area: 192
- Dimensions: 12 x 16
Kitchen
- Features: Kitchen Island, Breakfast Bar / Nook
- Level: First
- Area: 126
- Dimensions: 9 x 14
Living room
- Features: Flooring - Hardwood
- Level: First
- Area: 390
- Dimensions: 15 x 26
Heating
- Forced Air, Natural Gas
Cooling
- Central Air
Appliances
- Laundry: In Basement
Features
- Bathroom - Full, Bathroom, Den
- Flooring: Hardwood, Flooring - Wall to Wall Carpet
- Basement: Sump Pump,Unfinished
- Number of fireplaces: 1
- Fireplace features: Living Room
Interior area
- Total structure area: 3,380
- Total interior livable area: 3,380 sqft
Property
Parking
- Total spaces: 4
- Parking features: Attached
- Attached garage spaces: 2
- Uncovered spaces: 2
Features
- Patio & porch: Patio
- Exterior features: Patio, Hot Tub/Spa, Professional Landscaping, Sprinkler System, Fenced Yard, Stone Wall
- Has spa: Yes
- Spa features: Private
- Fencing: Fenced
Lot
- Size: 0.28 Acres
- Features: Level
Details
- Parcel number: S:61 B:019 L:0002,698064
- Zoning: SR1
Construction
Type & style
- Home type: SingleFamily
- Architectural style: Colonial
- Property subtype: Single Family Residence
Materials
- Foundation: Stone
- Roof: Slate
Condition
- Year built: 1928
Utilities & green energy
- Electric: 200+ Amp Service
- Sewer: Public Sewer
- Water: Public
Community & neighborhood
Community
- Community features: Public Transportation, Shopping, Park, Walk/Jog Trails, Conservation Area, House of Worship, Private School, Public School, T-Station, University
Location
- Region: Newton
- Subdivision: Chestnut Hill
Price history
| Date | Event | Price |
|---|---|---|
| 2/9/2024 | Sold | $2,500,000+8.9%$740/sqft |
Source: MLS PIN #73194456 Report a problem | ||
| 1/17/2024 | Listed for sale | $2,295,000$679/sqft |
Source: MLS PIN #73194456 Report a problem | ||
Public tax history
| Year | Property taxes | Tax assessment |
|---|---|---|
| 2025 | $22,756 +3.4% | $2,322,000 +3% |
| 2024 | $22,003 +4% | $2,254,400 +8.5% |
| 2023 | $21,150 +4.5% | $2,077,600 +8% |
Find assessor info on the county website
Neighborhood: 02467
Nearby schools
GreatSchools rating
- 6/10Ward Elementary SchoolGrades: K-5Distance: 0.3 mi
- 7/10Bigelow Middle SchoolGrades: 6-8Distance: 1.2 mi
- 9/10Newton North High SchoolGrades: 9-12Distance: 1.7 mi
Schools provided by the listing agent
- Elementary: Ward
- Middle: Bigelow
- High: North
Source: MLS PIN. This data may not be complete. We recommend contacting the local school district to confirm school assignments for this home.
Get a cash offer in 3 minutes
Find out how much your home could sell for in as little as 3 minutes with a no-obligation cash offer.
Estimated market value
$3,096,200
Get a cash offer in 3 minutes
Find out how much your home could sell for in as little as 3 minutes with a no-obligation cash offer.
Estimated market value
$3,096,200


