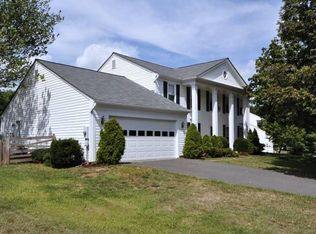Sold for $920,000 on 07/24/23
$920,000
111 Hamilton Rd, Sterling, VA 20165
5beds
3,576sqft
Single Family Residence
Built in 1981
0.38 Acres Lot
$1,000,200 Zestimate®
$257/sqft
$4,871 Estimated rent
Home value
$1,000,200
$950,000 - $1.05M
$4,871/mo
Zestimate® history
Loading...
Owner options
Explore your selling options
What's special
Unique 5 bedroom, 3.5 bath home in sought after Countryside. This home boasts a spacious expansion with its own kitchen, bathroom, bedroom, fireplace, separate entrance and HVAC which could be used as a second master, for multi-generational living as an in-law suite or for rental income - like 2 houses in 1! Beautiful hardwoods throughout both levels, upgraded eat-in kitchen featuring solid wood cabinets, granite countertops, GE Cafe stainless steel appliances and slate flooring. First level offers cozy family room with huge brick fireplace, office/study with built-in shelves, formal living room with fireplace, dining room, upgraded powder room and laundry. Upstairs master suite features his/her closets and an upgraded bathroom with heated flooring, glass shower, and double vanity. The second level also has three additional bedrooms, with an updated hall bath. Relax on an additional 700 square feet of rear screened in porch which looks out on a fully fenced, beautifully landscaped back yard. Perfect for entertaining or for enjoying your own private oasis. The two-car garage offers an extra 440 square feet of ample parking and attic storage space. In addition to the upgrades already mentioned, other updates include new roof in 2020, new HVAC in 2021, upgraded double-pane windows throughout, and interior/exterior paint in 2021. Close to Routes 7 and 28, and convenient to Costco, Sam's Club and Wegmans. Owner is licensed real estate agent. Porch swing, valances, washer/dryer, wine cooler and refrigerator in garage do not convey. PLEASE REMOVE YOUR SHOES OR WEAR BOOTIES PROVIDED.
Zillow last checked: 8 hours ago
Listing updated: October 03, 2023 at 05:07am
Listed by:
Mobeen Khan 571-331-3198,
Samson Properties,
Co-Listing Agent: Sultan Mahmud 571-201-9115,
Samson Properties
Bought with:
Sarah Reynolds, 0225174916
Keller Williams Chantilly Ventures, LLC
Source: Bright MLS,MLS#: VALO2049394
Facts & features
Interior
Bedrooms & bathrooms
- Bedrooms: 5
- Bathrooms: 4
- Full bathrooms: 3
- 1/2 bathrooms: 1
- Main level bathrooms: 2
- Main level bedrooms: 1
Basement
- Area: 0
Heating
- Central, Forced Air, Heat Pump, Electric
Cooling
- Ceiling Fan(s), Central Air, Heat Pump, Electric
Appliances
- Included: Electric Water Heater
Features
- Has basement: No
- Number of fireplaces: 3
Interior area
- Total structure area: 3,576
- Total interior livable area: 3,576 sqft
- Finished area above ground: 3,576
- Finished area below ground: 0
Property
Parking
- Total spaces: 4
- Parking features: Garage Faces Front, Attached, Driveway
- Attached garage spaces: 2
- Uncovered spaces: 2
- Details: Garage Sqft: 468
Accessibility
- Accessibility features: Accessible Entrance
Features
- Levels: Two
- Stories: 2
- Pool features: Community
Lot
- Size: 0.38 Acres
Details
- Additional structures: Above Grade, Below Grade
- Parcel number: 028190532000
- Zoning: PDH3
- Special conditions: Standard
Construction
Type & style
- Home type: SingleFamily
- Architectural style: Colonial
- Property subtype: Single Family Residence
Materials
- Masonry
- Foundation: Concrete Perimeter
Condition
- New construction: No
- Year built: 1981
Utilities & green energy
- Sewer: Public Sewer
- Water: Public
Community & neighborhood
Location
- Region: Sterling
- Subdivision: Countryside
HOA & financial
HOA
- Has HOA: Yes
- HOA fee: $100 monthly
Other
Other facts
- Listing agreement: Exclusive Right To Sell
- Ownership: Fee Simple
Price history
| Date | Event | Price |
|---|---|---|
| 7/24/2023 | Sold | $920,000-2%$257/sqft |
Source: | ||
| 7/2/2023 | Contingent | $939,000$263/sqft |
Source: | ||
| 6/6/2023 | Price change | $939,000-2.1%$263/sqft |
Source: | ||
| 5/12/2023 | Listed for sale | $959,000+66.8%$268/sqft |
Source: | ||
| 5/4/2011 | Sold | $575,000+171.2%$161/sqft |
Source: Public Record Report a problem | ||
Public tax history
| Year | Property taxes | Tax assessment |
|---|---|---|
| 2025 | $7,285 -5.1% | $904,920 +2% |
| 2024 | $7,673 +4.3% | $887,090 +5.5% |
| 2023 | $7,356 +7.9% | $840,670 +9.7% |
Find assessor info on the county website
Neighborhood: 20165
Nearby schools
GreatSchools rating
- 5/10Countryside Elementary SchoolGrades: PK-5Distance: 0.2 mi
- 4/10River Bend Middle SchoolGrades: 6-8Distance: 1.2 mi
- 7/10Potomac Falls High SchoolGrades: 9-12Distance: 1.5 mi
Schools provided by the listing agent
- Elementary: Countryside
- Middle: River Bend
- High: Potomac Falls
- District: Loudoun County Public Schools
Source: Bright MLS. This data may not be complete. We recommend contacting the local school district to confirm school assignments for this home.
Get a cash offer in 3 minutes
Find out how much your home could sell for in as little as 3 minutes with a no-obligation cash offer.
Estimated market value
$1,000,200
Get a cash offer in 3 minutes
Find out how much your home could sell for in as little as 3 minutes with a no-obligation cash offer.
Estimated market value
$1,000,200
