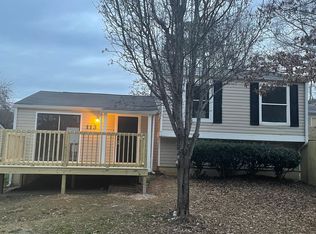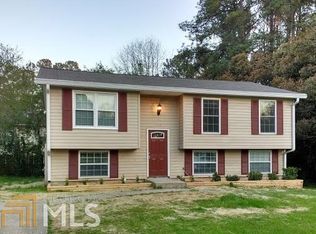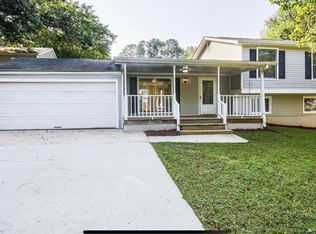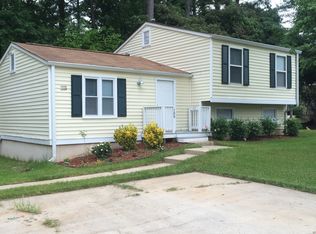Closed
$320,000
111 Hamilton Rd, Peachtree City, GA 30269
4beds
1,932sqft
Single Family Residence
Built in 1976
-- sqft lot
$318,200 Zestimate®
$166/sqft
$2,586 Estimated rent
Home value
$318,200
$290,000 - $350,000
$2,586/mo
Zestimate® history
Loading...
Owner options
Explore your selling options
What's special
Perfect location for a family or an investment property. This home is centrally located near Lake Peachtree, Glenloch Recreation Complex, and Peachtree Crossing shopping center. No HOA but all the amenities you could want at no cost to you. Glenloch Recreation Complex has a pool, splash pad, tennis courts, playground, skatepark and more. This home is zoned in the award winning school district of Huddleston Elementary, Booth Middle School and McIntosh High School. Home has been well maintained - the roof and hot water tank have been replaced in the last two years and the HVAC system is only 5 years old. Storage shed has electric and is perfect for golf cart storage. Split level concept would work well for an in-law suite or multi-family living. This house is move-in ready. An amazing opportunity for a family home or investment property! House has appraised for over list price.
Zillow last checked: 8 hours ago
Listing updated: September 16, 2025 at 01:21pm
Listed by:
Angela M Berger 770-318-4598,
Keller Williams Realty Atl. Partners
Bought with:
Jill Jones, 395680
eXp Realty
Source: GAMLS,MLS#: 10577079
Facts & features
Interior
Bedrooms & bathrooms
- Bedrooms: 4
- Bathrooms: 3
- Full bathrooms: 3
- Main level bathrooms: 2
- Main level bedrooms: 2
Heating
- Central
Cooling
- Central Air
Appliances
- Included: Dishwasher, Gas Water Heater, Microwave, Oven/Range (Combo)
- Laundry: Other
Features
- Walk-In Closet(s)
- Flooring: Carpet, Hardwood, Tile
- Basement: Finished
- Has fireplace: No
Interior area
- Total structure area: 1,932
- Total interior livable area: 1,932 sqft
- Finished area above ground: 996
- Finished area below ground: 936
Property
Parking
- Parking features: Carport
- Has carport: Yes
Features
- Levels: Multi/Split
Lot
- Features: Level
Details
- Parcel number: 071705011
Construction
Type & style
- Home type: SingleFamily
- Architectural style: Traditional
- Property subtype: Single Family Residence
Materials
- Vinyl Siding
- Roof: Composition
Condition
- Resale
- New construction: No
- Year built: 1976
Utilities & green energy
- Sewer: Public Sewer
- Water: Public
- Utilities for property: Cable Available, Electricity Available, Natural Gas Available, Sewer Connected
Community & neighborhood
Community
- Community features: Park, Street Lights
Location
- Region: Peachtree City
- Subdivision: Hunters Glen
HOA & financial
HOA
- Has HOA: No
- Services included: None
Other
Other facts
- Listing agreement: Exclusive Right To Sell
Price history
| Date | Event | Price |
|---|---|---|
| 9/15/2025 | Sold | $320,000-8.4%$166/sqft |
Source: | ||
| 8/10/2025 | Pending sale | $349,500$181/sqft |
Source: | ||
| 8/3/2025 | Listed for sale | $349,500-0.1%$181/sqft |
Source: | ||
| 8/1/2025 | Listing removed | $349,900$181/sqft |
Source: | ||
| 7/20/2025 | Listed for sale | $349,900$181/sqft |
Source: | ||
Public tax history
| Year | Property taxes | Tax assessment |
|---|---|---|
| 2024 | $3,712 +1.6% | $125,596 +4.2% |
| 2023 | $3,655 +14.2% | $120,480 +14% |
| 2022 | $3,201 +17.4% | $105,680 +19.1% |
Find assessor info on the county website
Neighborhood: 30269
Nearby schools
GreatSchools rating
- 8/10Huddleston Elementary SchoolGrades: PK-5Distance: 1.5 mi
- 8/10Booth Middle SchoolGrades: 6-8Distance: 0.9 mi
- 10/10Mcintosh High SchoolGrades: 9-12Distance: 0.6 mi
Schools provided by the listing agent
- Elementary: Huddleston
- Middle: Booth
- High: Mcintosh
Source: GAMLS. This data may not be complete. We recommend contacting the local school district to confirm school assignments for this home.
Get a cash offer in 3 minutes
Find out how much your home could sell for in as little as 3 minutes with a no-obligation cash offer.
Estimated market value$318,200
Get a cash offer in 3 minutes
Find out how much your home could sell for in as little as 3 minutes with a no-obligation cash offer.
Estimated market value
$318,200



