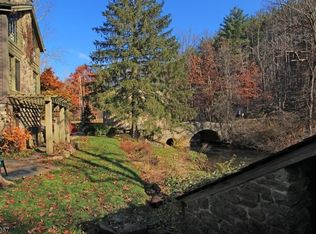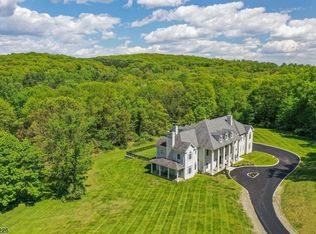Situated on a quiet country road, on the banks of the Lamington River lies Hacklebarney Hollow. This one of a kind, meticulously updated, 7-acre compound is surrounded by 1000's of acres of protected state and local parkland. Sited on 3.6 acres is the 2010 stone manor home and barn/office. This offering also includes the adjacent and renovated 280-year-old riverfront cottage on 3.5 acres. This magnificent country estate is private yet just minutes from Chester's town center. At the heart of the main home is a beautiful open kitchen, an AGA stove with custom copper lids, gourmet appliances, and granite countertops. Like much of the house, the kitchen is accented with a reclaimed barn wood ceiling, chestnut wood floors, custom cabinetry, and a wood-burning fireplace surrounded by handmade Italian tiles. Walk out of the kitchen and into the custom greenhouse repurposed from Rutgers University. This unique space provides an excellent spot to host holiday dinners, read or just watch the snowfall. It also has its own zone of radiant heating along with stainless steel pendant lighting and ceiling fans, real stucco walls and stone accents. Walls of Kolbe & Kolbe glass-paneled French doors and antique leaded glass windows flood the first level with sunlight and allows you to enjoy the peaceful surroundings of this magnificent property including the heated gunite pool, bluestone deck, and flourishing gardens. Antique, hand-hewn beams accent the structural aspects of this open floor plan home while high efficiency, tankless, radiant floor heating and a new cooling system keep you comfortable. The family room is complete with a full masonry fireplace and a brand-new surround sound audio system. The living room boasts a massive stone fireplace and stone accents along with a gas cooktop, wet bar, and two Marvel wine refrigerators. The second level has three bedrooms and two full baths each with antique claw foot tubs. A separate staircase leads you to a private fourth bedroom/guest suite with a full bath. Adjacent to the home is the barn that houses a storage area, workshop and an upstairs studio/family office with surround sound, cable TV/WIFI, heating, air conditioning, antique barn wood trim and beautiful wide plank wood floors with original cut nails. As a bonus, a copper-roofed, fully enclosed chicken coop is on-site to harvest your own farm fresh eggs. A short distance from the main residence is the recently updated, 280-year-old, riverfront cottage. Open the original, wavy glass windows and hear the rush of the waterfalls while viewing your own private island complete with a stone fire pit and "swimming hole" in the middle of the Lamington River, one of New Jersey's premier trout streams. The Cottage, with full bluestone deck and firepit, sits mere feet from this pristine waterfront. Impossible to build today, this high and dry cottage has a first-floor new kitchen with stainless steel appliances, wide-plank pumpkin pine floors, granite countertops and a half bath with laundry area. The second floor has a living room and a bedroom/office. The top floor master bedroom is complete with its own full bath and walk-in closet. The Cottage has hot water baseboard heat and central air conditioning. Sitting on a town approved separate lot, the Cottage has a strong rental history or can also be used as a guest house or caretakers' cottage. All three buildings are supported by automatic generators and accentuated with the warm glow of real gas, Bevolo lanterns. Hacklebarney Hollow is truly a unique one of a kind offering in move-in condition ready to be enjoyed
This property is off market, which means it's not currently listed for sale or rent on Zillow. This may be different from what's available on other websites or public sources.

