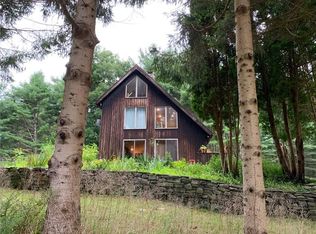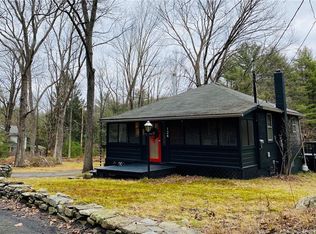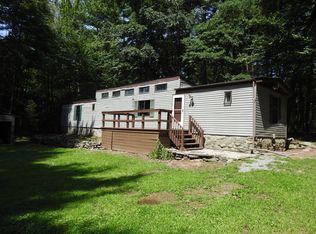Drive Up The Winding Road To This Incredible...Architectural Custom Design Home... Breath Taking Views From All Three Floors...Three Levels Of Living To Spread Out.. Plenty Of Rooms For Your Privacy..And Remote Office.. This Is What You Have Been Searching For...Soaring Ceiling In The Main Family Room...Open To The Kitchen.. Sliding Glass Doors Open From Every Living Space... Private Office On The First Floor With Stone Fireplace....Walk Up The Third Floor Staircase And Be Wowed!! A Magical Space With Skylights...And So Much Light!!! Perfect For Your Studio...GetAway...Or Playroom...Close To Port Jervis/Mattamoras/Otisville And Around The Corner From The Forestburgh Theater..Forestburgh General Store And Forage Pizza...
This property is off market, which means it's not currently listed for sale or rent on Zillow. This may be different from what's available on other websites or public sources.


