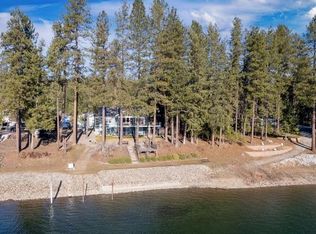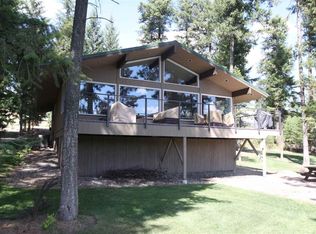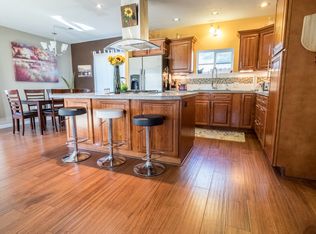Closed
$1,724,500
111 Greggs Rd, Newport, WA 99156
4beds
--baths
6,744sqft
Single Family Residence
Built in 1976
12.9 Acres Lot
$1,586,500 Zestimate®
$256/sqft
$3,847 Estimated rent
Home value
$1,586,500
$1.29M - $1.95M
$3,847/mo
Zestimate® history
Loading...
Owner options
Explore your selling options
What's special
PEND OREILLE RIVER EXECUTIVE WATERFRONT ESTATE – 12.9 ACRES with 274 ft. of prime south-facing riverfront, near N. Idaho. Custom home featuring 4 bedrooms, 4.5 baths, a chef’s kitchen, formal dining, library, office, and 4 fireplaces. Daylight basement includes a great room, kitchenette, and separate entrance office. Additional features: 5 car garage with studio and bath (possible ADU), insulated/heated 30x26 workshop with 35k generator, full security system. Rebuilt and expanded in 1995 with high-end upgrades. Extensive landscaping, heated roof valleys, covered walkways, and custom gates for privacy. Fenced tennis court, RV parking, and boat house potential (plans available). Ideal for horses, hobby farms, or home-based businesses. Close to Newport, ski resorts, and recreation. Home is above the 100-year flood plain. See documents for full feature list.
Zillow last checked: 8 hours ago
Listing updated: June 23, 2025 at 11:49am
Listed by:
Richard Bockemuehl Phone:(509)951-4390,
CENTURY 21 Beutler & Associates,
Stephanie Suko 509-879-9249,
CENTURY 21 Beutler & Associates
Source: SMLS,MLS#: 202512584
Facts & features
Interior
Bedrooms & bathrooms
- Bedrooms: 4
Basement
- Level: Basement
First floor
- Level: First
- Area: 3334 Square Feet
Heating
- Electric, Forced Air, Heat Pump, Humidity Control, See Remarks
Cooling
- Central Air, Other
Appliances
- Included: Water Softener, Indoor Grill, Gas Range, Double Oven, Dishwasher, Refrigerator, Disposal, Microwave, Washer, Dryer
- Laundry: In Basement
Features
- Flooring: Wood
- Windows: Multi Pane Windows, Bay Window(s), Wood Frames
- Basement: Full,Finished,Daylight,Rec/Family Area,Walk-Out Access
- Number of fireplaces: 4
- Fireplace features: Propane, Insert
Interior area
- Total structure area: 6,744
- Total interior livable area: 6,744 sqft
Property
Parking
- Total spaces: 4
- Parking features: Detached, Workshop in Garage, Garage Door Opener
- Garage spaces: 4
Features
- Levels: One
- Stories: 1
- Has view: Yes
- View description: Territorial, Water
- Has water view: Yes
- Water view: Water
- Waterfront features: River Front, Beach Front, Shore Act
Lot
- Size: 12.90 Acres
- Features: Views, Level, Secluded, Open Lot, Rolling Slope, Corner Lot, Oversized Lot, Irregular Lot, Surveyed
Details
- Additional structures: Workshop
- Additional parcels included: 443225529003
- Parcel number: 443236539004
- Other equipment: Air Purifier
Construction
Type & style
- Home type: SingleFamily
- Architectural style: Traditional
- Property subtype: Single Family Residence
Materials
- Brick Veneer, Cedar
- Roof: Metal
Condition
- New construction: No
- Year built: 1976
Community & neighborhood
Location
- Region: Newport
- Subdivision: Greggs 6th Addn
Other
Other facts
- Listing terms: Conventional,Cash
- Road surface type: Paved
Price history
| Date | Event | Price |
|---|---|---|
| 6/23/2025 | Sold | $1,724,500-4.1%$256/sqft |
Source: | ||
| 5/12/2025 | Pending sale | $1,799,000$267/sqft |
Source: | ||
| 3/31/2025 | Price change | $1,799,000-5.3%$267/sqft |
Source: | ||
| 3/3/2025 | Listed for sale | $1,899,000$282/sqft |
Source: | ||
| 5/9/2024 | Listing removed | $1,899,000$282/sqft |
Source: | ||
Public tax history
| Year | Property taxes | Tax assessment |
|---|---|---|
| 2024 | $12,479 +22.6% | $1,533,924 +29.8% |
| 2023 | $10,179 +27.7% | $1,181,898 +29% |
| 2022 | $7,969 +22.1% | $915,931 +33.9% |
Find assessor info on the county website
Neighborhood: 99156
Nearby schools
GreatSchools rating
- 6/10Stratton Elementary SchoolGrades: PK-4Distance: 7.2 mi
- 5/10Sadie Halstead Middle SchoolGrades: 5-8Distance: 7.2 mi
- 6/10Newport High SchoolGrades: 9-12Distance: 6.9 mi
Schools provided by the listing agent
- Elementary: Newport
- Middle: Newport
- High: Newport
- District: Newport
Source: SMLS. This data may not be complete. We recommend contacting the local school district to confirm school assignments for this home.
Get pre-qualified for a loan
At Zillow Home Loans, we can pre-qualify you in as little as 5 minutes with no impact to your credit score.An equal housing lender. NMLS #10287.


