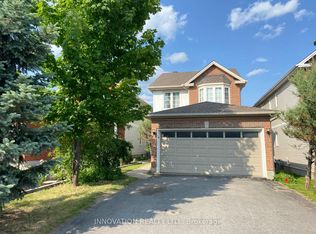Built in 2023, this modern luxury in-fill offers thoughtfully designed living space across three levels, plus a fully equipped in-law suite in the basement. This 4+1 bedroom, 4-bathroom home is bright and spacious throughout, with balconies at both the front and back plus a private rooftop terrace with views of the city skyline. The custom kitchen is a standout, featuring a large waterfall island with ample seating and Thermador appliances including a six-burner gas stove, side-by-side double oven, and panelled fridge and dishwasher. Walk-in pantry provides excellent storage in addition to the abundant kitchen cabinetry. At the entry, a contemporary floating staircase with a glass partition leads to the second floor, which features a family room, a laundry area with built-in cabinetry and sink, and three bedrooms with built-in closet shelving. The second floor bathroom includes a secondary shower, ideal for rinsing or washing pets. The third floor features another family room/home office and a spacious primary suite with a walk-in closet, a secondary closet, and a luxurious ensuite with a double vanity, soaking tub, and large glass shower. The lower level in-law suite has a full kitchen, bedroom, bathroom, and an open concept living room are ideal for extended family, guests, or home office use. Located steps from the Rideau Canal and just minutes from downtown, this centrally located home is a must-see. Immediate possession available.
IDX information is provided exclusively for consumers' personal, non-commercial use, that it may not be used for any purpose other than to identify prospective properties consumers may be interested in purchasing, and that data is deemed reliable but is not guaranteed accurate by the MLS .
House for rent
C$5,500/mo
111 Greenfield Ave, Ottawa, ON K1S 0X8
5beds
Price may not include required fees and charges.
Singlefamily
Available now
-- Pets
Central air
In unit laundry
None parking
Natural gas, forced air, fireplace
What's special
Thoughtfully designed living spaceCustom kitchenLarge waterfall islandThermador appliancesWalk-in pantryContemporary floating staircaseFamily room
- 13 days
- on Zillow |
- -- |
- -- |
Travel times
Add up to $600/yr to your down payment
Consider a first-time homebuyer savings account designed to grow your down payment with up to a 6% match & 4.15% APY.
Facts & features
Interior
Bedrooms & bathrooms
- Bedrooms: 5
- Bathrooms: 4
- Full bathrooms: 4
Heating
- Natural Gas, Forced Air, Fireplace
Cooling
- Central Air
Appliances
- Laundry: In Unit, Laundry Room
Features
- In-Law Suite, Walk In Closet
- Has basement: Yes
- Has fireplace: Yes
Video & virtual tour
Property
Parking
- Parking features: Contact manager
- Details: Contact manager
Features
- Stories: 3
- Exterior features: Contact manager
Details
- Parcel number: 042040298
Construction
Type & style
- Home type: SingleFamily
- Property subtype: SingleFamily
Materials
- Roof: Asphalt
Community & HOA
Location
- Region: Ottawa
Financial & listing details
- Lease term: Contact For Details
Price history
Price history is unavailable.
![[object Object]](https://photos.zillowstatic.com/fp/7efba183ccee6ff86d7b1bdc44e4529b-p_i.jpg)
