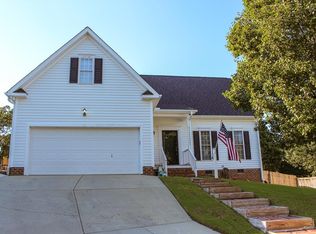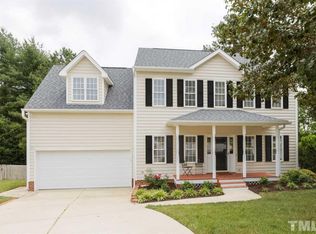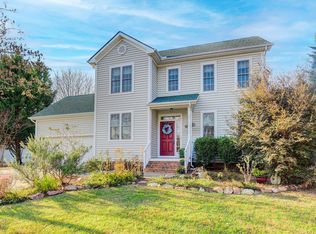Don't miss this sweet 3 bedroom on a cul de sac. Fenced yard! BRAND NEW ALL HARDWOOD DOWN & CARPET UP! 9' smooth ceilings on 1st. Covered deck to rear. Kitchen, pantry, breakfast area, plus formal dining room. Range less than 2 years, fridge 6 months. HVAC-11 months, w/10 year warranty, parts & labor! Large 2 car garage with shelving for storage. Hurry-this one will not last!
This property is off market, which means it's not currently listed for sale or rent on Zillow. This may be different from what's available on other websites or public sources.


