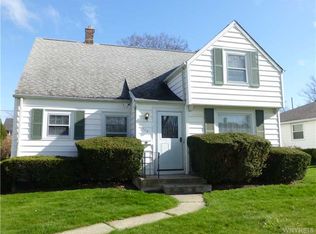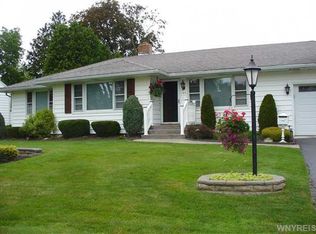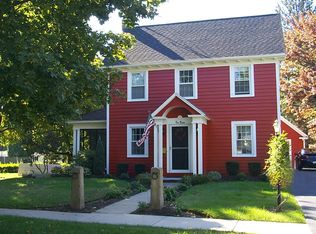Incredible value on this 4 bedroom extended ranch in the lovely Carlisle Gardens! Spacious living room w/log burning fireplace formal dining room shares a wall of windows showcasing the brick patio and landscaped gardens. Newer mechanicals, den and attached gardening shed for tools and machinery, 20'x15' guest house, office, or playhouse w/electric and heat. Covered front porch, 2-car garage and fabulous back yard. STAR savings $717.
This property is off market, which means it's not currently listed for sale or rent on Zillow. This may be different from what's available on other websites or public sources.


