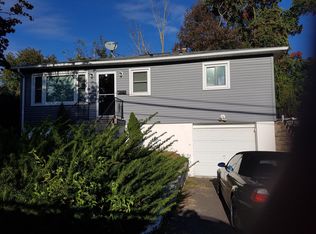This cozy Cape-style home sits on almost a 1/4 acre double lot. Stunning kitchen that has been recently updated with newer appliances, custom cabinets/ storage with opening overlooking an attractive, light and bright living room. Hardwood flooring throughout home with updated bathroom, newer windows and doors, and pre-wired home security system. Master bedroom has large closets for storage and a small office/sitting nook. WALK-UP ATTIC WITH ALMOST 700 SQ/FT PARTIALLY FINISHED WITH INSULATION, PLUMBING AND ELECTRICAL. COULD POSSIBLY BE TRANSFORMED TO MASTER ON-SUITE OR 3RD BEDROOM/BONUS ROOM. WELCOME HOME!
This property is off market, which means it's not currently listed for sale or rent on Zillow. This may be different from what's available on other websites or public sources.
