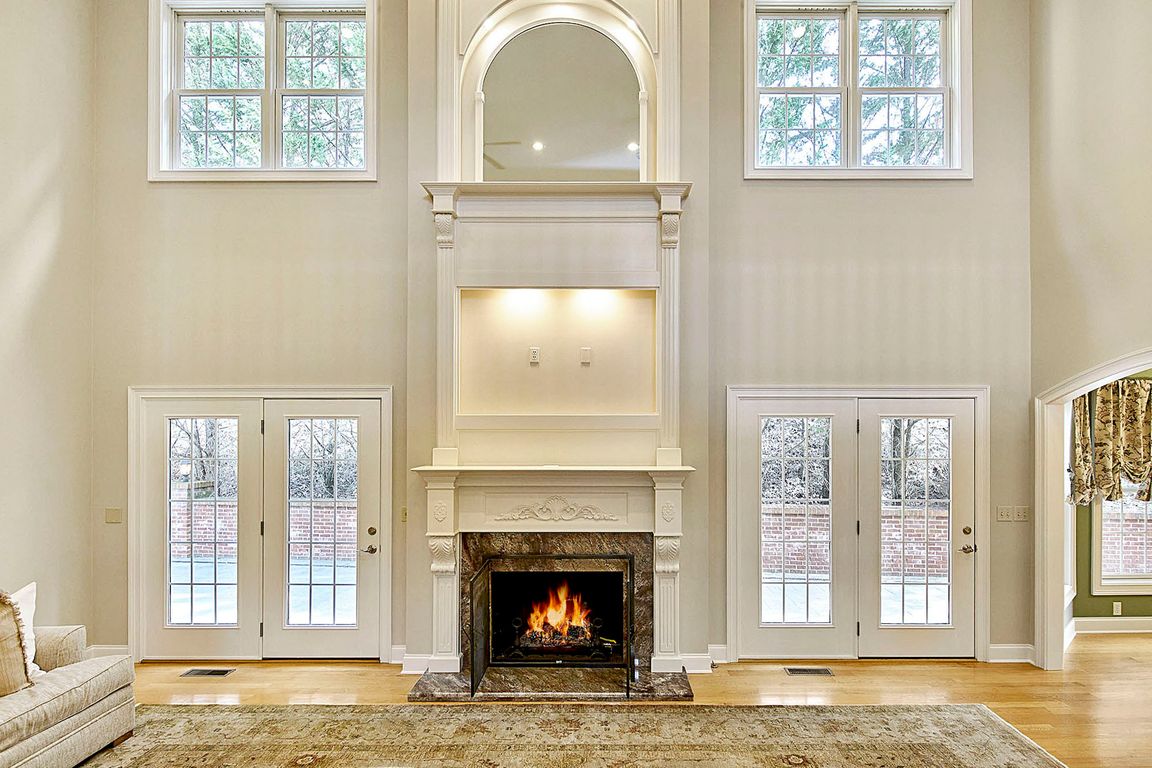
For sale
$1,175,000
5beds
5,262sqft
111 Graff Ln, Charleston, WV 25304
5beds
5,262sqft
Single family residence
Built in 2006
1.46 Acres
3 Garage spaces
$223 price/sqft
$900 annually HOA fee
What's special
Gas hookupDramatic fireplacePolished nickel hardwareSub-zero and wolf appliancesMain-level primary suiteTaj mahal quartzite countersUpscale finishes
Located in prestigious Quarry Creek, this luxury residence blends timeless architecture with upscale finishes. The Darin Fisher–designed kitchen features Sub-Zero and Wolf appliances, Taj Mahal quartzite counters, and polished nickel hardware. A soaring two-story living room centers around a dramatic fireplace and opens to a private stone patio with gas hookup—perfect ...
- 59 days |
- 1,182 |
- 40 |
Source: KVBR,MLS#: 280224 Originating MLS: Kanawha Valley Board of REALTORS
Originating MLS: Kanawha Valley Board of REALTORS
Travel times
Kitchen
Living Room
Primary Bedroom
Primary Bathroom
Attic (Unfinished)
Foyer
Dining Room
Breakfast Nook
Office
Laundry Room
Outdoor 2
Bedroom
Bedroom
Bathroom
Bedroom
Zillow last checked: 8 hours ago
Listing updated: October 20, 2025 at 08:12am
Listed by:
Christie Goldman,
Better Homes and Gardens Real Estate Central 304-201-7653
Source: KVBR,MLS#: 280224 Originating MLS: Kanawha Valley Board of REALTORS
Originating MLS: Kanawha Valley Board of REALTORS
Facts & features
Interior
Bedrooms & bathrooms
- Bedrooms: 5
- Bathrooms: 5
- Full bathrooms: 4
- 1/2 bathrooms: 1
Primary bedroom
- Description: Primary Bedroom
- Level: Main
- Dimensions: 19.09X14.09
Bedroom
- Description: Other Bedroom
- Level: Upper
- Dimensions: 15.11X13.08
Bedroom 2
- Description: Bedroom 2
- Level: Upper
- Dimensions: 14.08X13.11
Bedroom 3
- Description: Bedroom 3
- Level: Upper
- Dimensions: 16.06X14.09
Bedroom 4
- Description: Bedroom 4
- Level: Upper
- Dimensions: 21.08X14.09
Den
- Description: Den
- Level: Main
- Dimensions: 14.09X14.01
Dining room
- Description: Dining Room
- Level: Main
- Dimensions: 16.07X13.08
Kitchen
- Description: Kitchen
- Level: Main
- Dimensions: 18.06X13.11
Living room
- Description: Living Room
- Level: Main
- Dimensions: 24.02X15.10
Recreation
- Description: Rec Room
- Level: Upper
- Dimensions: 26.10X18.02
Utility room
- Description: Utility Room
- Level: Main
- Dimensions: 10.05X7.09
Heating
- Forced Air, Gas, Heat Pump
Cooling
- Central Air, Heat Pump
Appliances
- Included: Dishwasher, Disposal, Gas Range, Microwave, Refrigerator
Features
- Separate/Formal Dining Room, Eat-in Kitchen, Fireplace
- Flooring: Ceramic Tile, Hardwood, Tile
- Windows: Insulated Windows
- Basement: None
- Number of fireplaces: 1
- Fireplace features: Insert
Interior area
- Total interior livable area: 5,262 sqft
Video & virtual tour
Property
Parking
- Total spaces: 3
- Parking features: Garage, Three Car Garage, Three or more Spaces
- Garage spaces: 3
Features
- Levels: Two
- Stories: 2
- Patio & porch: Patio, Porch
- Exterior features: Porch, Patio
Lot
- Size: 1.46 Acres
- Features: Wooded
Details
- Parcel number: 09046B008700000000
Construction
Type & style
- Home type: SingleFamily
- Architectural style: Two Story
- Property subtype: Single Family Residence
Materials
- Drywall, Frame
- Roof: Composition,Shingle
Condition
- Year built: 2006
Utilities & green energy
- Sewer: Public Sewer
Community & HOA
Community
- Security: Security System, Smoke Detector(s)
- Subdivision: Quarry Creek
HOA
- Has HOA: Yes
- HOA fee: $900 annually
Location
- Region: Charleston
Financial & listing details
- Price per square foot: $223/sqft
- Annual tax amount: $9,006
- Date on market: 9/15/2025
- Cumulative days on market: 59 days