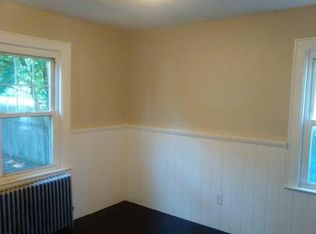This beautiful Cape Cod is priced to sell and has a lot to offer! -- brand-new roof and siding, hardwood floors, updated kitchen and baths, washer and dryer (2-year-old) in the finished basement, 2 car-garage, big backyard, extra closets besides those in the bedrooms, and a 3-year-old hot tub! Schalmont school district.
This property is off market, which means it's not currently listed for sale or rent on Zillow. This may be different from what's available on other websites or public sources.
