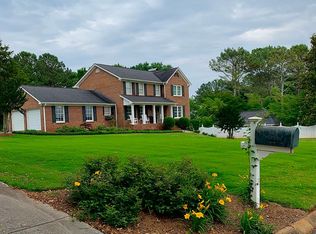Beautiful traditional brick two-story home situated on 1.28-acre lot with a circular driveway and rocking chair front porch. This home features a large entrance foyer and living room with hardwood floors and brick fireplace. Formal dining room with hardwood floors. Kitchen with island with stainless steel range, built-in refrigerator, and pantry. Huge family room with new carpeting, perfect for a large family with built-in entertainment center and built-in cabinets. Updated master bath with cast iron tub and separate shower. The backyard is very private and is great for entertaining, grilling out, or just relaxing by the large gunite inground pool. Large backyard backs up to the golf course so it is perfect for a golfer!
This property is off market, which means it's not currently listed for sale or rent on Zillow. This may be different from what's available on other websites or public sources.

