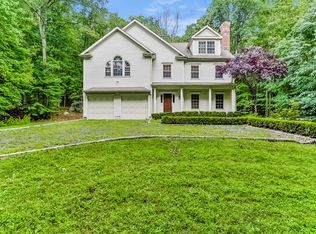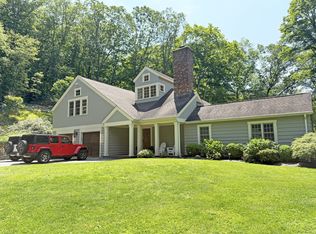Sold for $685,000 on 06/10/24
$685,000
111 Godfrey Road West, Weston, CT 06883
3beds
2,074sqft
Single Family Residence
Built in 1820
0.75 Acres Lot
$772,000 Zestimate®
$330/sqft
$5,450 Estimated rent
Home value
$772,000
$695,000 - $857,000
$5,450/mo
Zestimate® history
Loading...
Owner options
Explore your selling options
What's special
The Joseph Godfrey House. Quintessential CT Charm! Built in 1820 with an addition in 1999, this antique home offers all of the charm of yesteryear with the modern amenities of today. Meticulously maintained, the home offers beautiful wideboard floors (main level recently refinished/painted), stone fireplace, high ceilings, beams, many new windows, new roof, new refrigerator, stainless steel appliances, central air, natural gas, mahogany porch and freshly painted throughout! The setting outdoors is magical with beautiful flowering trees and shrubs, gardens and a babbling brook! Walk to Devils Den, Lachat Farm and Weston Field Club! Minutes away from Weston Town Center and the award winning Weston public school campus. This special home awaits new owners who can keep the magic alive! Own a piece of Weston History! ALL OFFERS TO GO UNDER REVIEW AT 5:00pm MONDAY 4/22/24 ALL OFFERS TO GO UNDER REVIEW AT 5:00pm MONDAY 4/22/24 Please remove shoes or wear booties upon entering the house
Zillow last checked: 8 hours ago
Listing updated: October 01, 2024 at 12:06am
Listed by:
Carrie Shea 203-858-7699,
Camelot Real Estate 203-226-3568,
Sandra Calise 203-644-4833,
Settlers & Traders
Bought with:
Michael Parsell, RES.0804228
Trusted Realty Partners LLC
Source: Smart MLS,MLS#: 24010175
Facts & features
Interior
Bedrooms & bathrooms
- Bedrooms: 3
- Bathrooms: 3
- Full bathrooms: 2
- 1/2 bathrooms: 1
Primary bedroom
- Features: Remodeled, Full Bath, Stall Shower, Whirlpool Tub, Walk-In Closet(s)
- Level: Upper
Bedroom
- Level: Upper
Bedroom
- Level: Upper
Family room
- Level: Main
Kitchen
- Features: Dining Area, Eating Space, French Doors, Kitchen Island, Hardwood Floor
- Level: Main
Living room
- Features: Built-in Features, Fireplace, Hardwood Floor
- Level: Main
Heating
- Forced Air, Natural Gas
Cooling
- Central Air
Appliances
- Included: Oven/Range, Microwave, Refrigerator, Freezer, Dishwasher, Washer, Dryer, Gas Water Heater, Water Heater
- Laundry: Main Level
Features
- Doors: French Doors
- Basement: Crawl Space,Unfinished
- Attic: Storage,Pull Down Stairs
- Number of fireplaces: 1
Interior area
- Total structure area: 2,074
- Total interior livable area: 2,074 sqft
- Finished area above ground: 2,074
Property
Parking
- Total spaces: 4
- Parking features: None, Driveway, Private, Gravel
- Has uncovered spaces: Yes
Features
- Patio & porch: Screened, Porch
- Exterior features: Rain Gutters, Garden
- Has view: Yes
- View description: Water
- Has water view: Yes
- Water view: Water
Lot
- Size: 0.75 Acres
- Features: Corner Lot, Wetlands
Details
- Parcel number: 404435
- Zoning: R
Construction
Type & style
- Home type: SingleFamily
- Architectural style: Antique
- Property subtype: Single Family Residence
Materials
- Clapboard
- Foundation: Concrete Perimeter, Slab
- Roof: Asphalt
Condition
- New construction: No
- Year built: 1820
Utilities & green energy
- Sewer: Septic Tank
- Water: Well
- Utilities for property: Cable Available
Community & neighborhood
Community
- Community features: Library, Park, Pool
Location
- Region: Weston
- Subdivision: Devil's Den
Price history
| Date | Event | Price |
|---|---|---|
| 6/10/2024 | Sold | $685,000+5.4%$330/sqft |
Source: | ||
| 5/14/2024 | Pending sale | $649,999$313/sqft |
Source: | ||
| 4/18/2024 | Listed for sale | $649,999+187.6%$313/sqft |
Source: | ||
| 7/15/1999 | Sold | $226,000+36.1%$109/sqft |
Source: | ||
| 12/22/1998 | Sold | $166,000$80/sqft |
Source: | ||
Public tax history
| Year | Property taxes | Tax assessment |
|---|---|---|
| 2025 | $8,266 +1.8% | $345,870 |
| 2024 | $8,118 -8.9% | $345,870 +28.3% |
| 2023 | $8,911 +0.3% | $269,530 |
Find assessor info on the county website
Neighborhood: 06883
Nearby schools
GreatSchools rating
- 9/10Weston Intermediate SchoolGrades: 3-5Distance: 1.9 mi
- 8/10Weston Middle SchoolGrades: 6-8Distance: 1.5 mi
- 10/10Weston High SchoolGrades: 9-12Distance: 1.7 mi
Schools provided by the listing agent
- Elementary: Hurlbutt
- Middle: Weston
- High: Weston
Source: Smart MLS. This data may not be complete. We recommend contacting the local school district to confirm school assignments for this home.

Get pre-qualified for a loan
At Zillow Home Loans, we can pre-qualify you in as little as 5 minutes with no impact to your credit score.An equal housing lender. NMLS #10287.
Sell for more on Zillow
Get a free Zillow Showcase℠ listing and you could sell for .
$772,000
2% more+ $15,440
With Zillow Showcase(estimated)
$787,440
