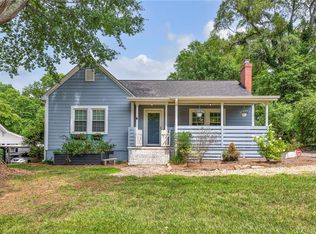IDEAL property for INVESTORS or someone looking to put their personal touches on their very own home! Location is KEY to this charming home in downtown Pickens! Located on the historically beautiful Glassy Mountain Street. This is an opportunity for you to put your personal touches on this home & breathe life back into it! Original hardwood flooring runs throughout many rooms & are ready to be refinished. As you walk through the front door, you will be met with a living room featuring oak floors & a fireplace. The living room flows into the spacious formal dining room, which also features hardwoods. Off the living room is a quaint screened porch, which would be an ideal spot for relaxing while enjoying a book or your favorite beverage! Kitchen is quaint, but the adjoining breakfast room would be a great possibility for extending the kitchen. In-formal den would make a great TV room, office or recreation style space. Sunroom offers a large amount of space, with access to the backyard & a fireplace insert. Second floor offers 3 spacious bedrooms with hardwood floors. Bathroom is located in the hall & has a tub/shower combo. To the back of the home is a detached garage. This home has so much potential & is just waiting to be revamped. Within walking distance to the downtown area for local dining and shopping options. Newly completed Doodle Park Station & Doodle Trail just minutes away! If you are an outdoor lover this home is close to local mountains & lakes, offering hiking, biking, fishing, boating activities & so much more! Bring your vision & come take a look today!
This property is off market, which means it's not currently listed for sale or rent on Zillow. This may be different from what's available on other websites or public sources.
