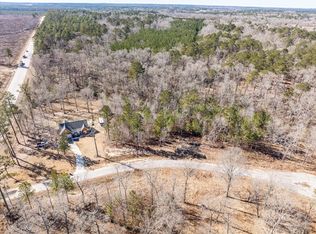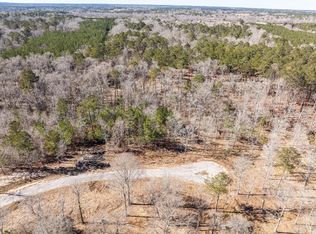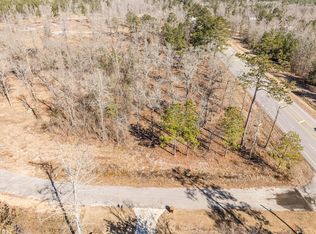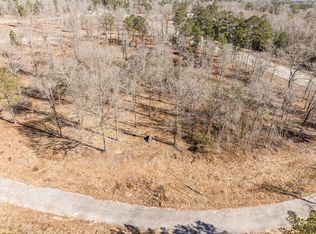Sold for $355,000
$355,000
111 GIN BRANCH Road, Thomson, GA 30824
3beds
1,505sqft
Single Family Residence
Built in 2023
-- sqft lot
$359,600 Zestimate®
$236/sqft
$1,772 Estimated rent
Home value
$359,600
Estimated sales range
Not available
$1,772/mo
Zestimate® history
Loading...
Owner options
Explore your selling options
What's special
Make this your home while its being built!! This recently completed new construction home could be yours. It is the perfect family home located on 1.5 acres in Thomson. With its 10 foot ceilings and solid oak doors this beauty is waiting for you. The perfect custom family home complete with high end kitchen. The back yard is ready for a pool or outdoor entertaining area. Ideally located near Augusta, and a short distance down I-20 from Atlanta. Definitely a must see!!
Zillow last checked: 8 hours ago
Listing updated: August 11, 2025 at 12:03pm
Listed by:
Charnell Huff 706-825-6883,
Keller Williams Realty Augusta,
Lauren Huff 706-449-7565,
Keller Williams Realty Augusta
Bought with:
Charnell Huff, 423398
Keller Williams Realty Augusta
Stephanie Parris, 429135
Berkshire Hathaway HomeServices Beazley Realtors
Source: Hive MLS,MLS#: 522277
Facts & features
Interior
Bedrooms & bathrooms
- Bedrooms: 3
- Bathrooms: 2
- Full bathrooms: 2
Primary bedroom
- Level: Main
- Dimensions: 13.75 x 14
Bedroom 2
- Level: Main
- Dimensions: 11.67 x 12.75
Bedroom 3
- Level: Main
- Dimensions: 11.67 x 12.75
Primary bathroom
- Level: Main
- Dimensions: 8.17 x 13.17
Bathroom 2
- Level: Main
- Dimensions: 4.83 x 7.9
Kitchen
- Level: Main
- Dimensions: 19.5 x 12.75
Laundry
- Level: Main
- Dimensions: 5.9 x 7.67
Living room
- Level: Main
- Dimensions: 19.5 x 17.58
Other
- Description: Primary Closet
- Level: Main
- Dimensions: 6.67 x 5.75
Heating
- Electric, Heat Pump
Cooling
- Ceiling Fan(s), Central Air
Appliances
- Included: Built-In Electric Oven, Built-In Microwave, Dishwasher, Dryer, Electric Range, Refrigerator, Tankless Water Heater, Vented Exhaust Fan, Washer
Features
- Eat-in Kitchen, Pantry, Walk-In Closet(s), Electric Dryer Hookup
- Flooring: Carpet, Ceramic Tile, Wood
- Attic: Pull Down Stairs
- Has fireplace: No
Interior area
- Total structure area: 1,505
- Total interior livable area: 1,505 sqft
Property
Parking
- Total spaces: 2
- Parking features: Concrete, Garage
- Garage spaces: 2
Features
- Levels: One
- Patio & porch: Covered, Front Porch, Porch, Rear Porch
- Exterior features: Insulated Windows
Lot
- Dimensions: 367 x 174 x 445 x 144
- Features: Landscaped, Sprinklers In Front
Details
- Parcel number: 0020B026
Construction
Type & style
- Home type: SingleFamily
- Architectural style: Ranch
- Property subtype: Single Family Residence
Materials
- Brick, Cedar, HardiPlank Type, Other
- Foundation: Slab
- Roof: Composition
Condition
- New Construction
- New construction: Yes
- Year built: 2023
Utilities & green energy
- Sewer: Septic Tank
- Water: Public
Community & neighborhood
Location
- Region: Thomson
- Subdivision: None-1mc
Other
Other facts
- Listing agreement: Exclusive Right To Sell
- Listing terms: Cash,Conventional,FHA,USDA Loan,VA Loan
Price history
| Date | Event | Price |
|---|---|---|
| 5/10/2024 | Sold | $355,000-5.3%$236/sqft |
Source: | ||
| 4/13/2024 | Pending sale | $375,000$249/sqft |
Source: | ||
| 11/3/2023 | Listed for sale | $375,000$249/sqft |
Source: | ||
Public tax history
| Year | Property taxes | Tax assessment |
|---|---|---|
| 2024 | $2,860 +1813.7% | $119,316 +1888.6% |
| 2023 | $149 -5.3% | $6,000 |
| 2022 | $158 -3.3% | $6,000 |
Find assessor info on the county website
Neighborhood: 30824
Nearby schools
GreatSchools rating
- NAMaxwell Elementary SchoolGrades: PK-1Distance: 2.2 mi
- 5/10Thomson-McDuffie Junior High SchoolGrades: 6-8Distance: 4.9 mi
- 3/10Thomson High SchoolGrades: 9-12Distance: 4.9 mi
Schools provided by the listing agent
- Elementary: Maxwell
- Middle: Thomson
- High: THOMSON
Source: Hive MLS. This data may not be complete. We recommend contacting the local school district to confirm school assignments for this home.

Get pre-qualified for a loan
At Zillow Home Loans, we can pre-qualify you in as little as 5 minutes with no impact to your credit score.An equal housing lender. NMLS #10287.



