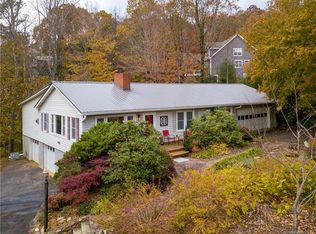STUNNING NORTH ASHEVILLE DREAM HOME ON 1.8 ACRES WITH BREATHTAKING LONG RANGE MOUNTAIN VIEWS. Luxurious custom finishes & soaring open living spaces indoors & out meticulously designed to maximize awe inspiring views. Gracious main level great room & master suite flows to brazilian ironwood decks that overlook majestic views & masterfully designed mature landscape. Soak in the jetted hot tub or sip coffee in your rocking chair while gazing over the Blue Ridge Mountains. One level living opportunity w/ three main level bedrooms plus private office, music room/library. Lower level great room/game space, kitchen, media area, two extra bedrooms, see through fireplace & storage GALORE make this the property exceptionally well suited for the Asheville lifestyle you've dreamed of. Turn key with new architectural roof & gutters, paint inside and out, European tile, & new HVAC. Tranquil & serene private cul-de-sac setting less than 10 minutes to downtown! THIS is Asheville living at its BEST.
This property is off market, which means it's not currently listed for sale or rent on Zillow. This may be different from what's available on other websites or public sources.
