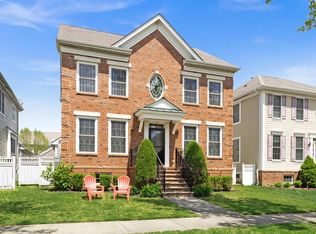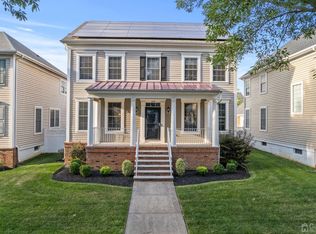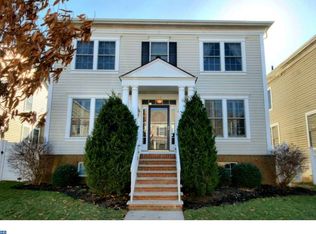Sold for $890,000
$890,000
111 George St, Robbinsville, NJ 08691
4beds
2,390sqft
Single Family Residence
Built in 2005
4,487 Square Feet Lot
$944,000 Zestimate®
$372/sqft
$3,957 Estimated rent
Home value
$944,000
$850,000 - $1.05M
$3,957/mo
Zestimate® history
Loading...
Owner options
Explore your selling options
What's special
Located one block from the lake in the heart of Town Center, this pristine, energy-efficient colonial home is a rare find. Featuring four bedrooms and three and a half baths, the property showcases a range of modern updates, including new front steps (2023), solar panels installed by Costco/Sunrun in 2022 that reduce the electric bill to less than $5 a month, and a new roof by MAJ added in late 2023. As you step into the two-story foyer with its hardwood floors and nine-foot ceilings, you are welcomed into a formal living room with recessed lighting. The formal dining room, complete with bay windows, hardwood floors, crown molding, and chair rails, adds an element of sophistication. The updated kitchen is equipped with granite countertops, a 36-inch Empava stainless oven/cooktop with a vent hood and pot filler faucet, a double sink, a drink cooler/fridge, a walk-in pantry, 42-inch kitchen cabinets, a built-in microwave, and stainless-steel appliances, all illuminated by recessed lighting (Smart Alexa ready). The family room features recessed lighting and a ceiling fan (Smart Alexa ready), offering a cozy space for family gatherings. An expanded breakfast area connects to the first-floor laundry room with a brand-new extra-large smart washer and dryer (2024) and opens via a slider to a newer fenced-in yard, ideal for outdoor activities. Upstairs, a spacious landing leads to the master bedroom, which boasts two closets (one of them a walk-in) plus a separate closet for shoes and a luxurious master bath with a whirlpool jacuzzi tub, double sink, and separate shower stall. Three additional bedrooms and a full bath complete this floor. The fully finished basement, completed in 2024 with recessed lighting (Smart Alexa ready), includes a double-door glass entry to a gym room with built-in ceiling speakers, a beautiful 3D TV wall, shaker cabinets with a built-in desk, a study with a full-size closet, a large play/rec room, and a luxurious full bath with a 5-foot glass shower stall. This space provides ample room for entertainment and relaxation. The home also features a tankless hot water heater (installed in 2024) for unlimited hot water and a newer front storm door added in 2022. The solar panel system, under a loan to be assumed by the buyers, ensures this home is as energy efficient as it is beautiful. Ken Lee
Zillow last checked: 8 hours ago
Listing updated: July 19, 2024 at 07:43am
Listed by:
Ken Lee 609-865-8888,
BHHS Fox & Roach-Princeton Junction
Bought with:
Jessica Leale, 1329268
BHHS Fox & Roach - Robbinsville
Source: Bright MLS,MLS#: NJME2043936
Facts & features
Interior
Bedrooms & bathrooms
- Bedrooms: 4
- Bathrooms: 4
- Full bathrooms: 3
- 1/2 bathrooms: 1
- Main level bathrooms: 1
Basement
- Area: 0
Heating
- Forced Air, Natural Gas
Cooling
- Central Air, Electric
Appliances
- Included: Dishwasher, Gas Water Heater
- Laundry: Main Level, Laundry Room
Features
- Primary Bath(s), Ceiling Fan(s), Eat-in Kitchen, Cathedral Ceiling(s), 9'+ Ceilings
- Flooring: Wood, Carpet
- Basement: Full,Finished
- Has fireplace: No
Interior area
- Total structure area: 2,390
- Total interior livable area: 2,390 sqft
- Finished area above ground: 2,390
- Finished area below ground: 0
Property
Parking
- Total spaces: 2
- Parking features: Garage Door Opener, Asphalt, Attached
- Attached garage spaces: 2
- Has uncovered spaces: Yes
Accessibility
- Accessibility features: None
Features
- Levels: Two
- Stories: 2
- Patio & porch: Patio
- Exterior features: Sidewalks, Street Lights, Lighting
- Pool features: None
- Has spa: Yes
- Spa features: Bath
- Fencing: Other
Lot
- Size: 4,487 sqft
- Features: Rear Yard
Details
- Additional structures: Above Grade, Below Grade
- Parcel number: 1200003 5400005
- Zoning: TC
- Special conditions: Standard
Construction
Type & style
- Home type: SingleFamily
- Architectural style: Colonial
- Property subtype: Single Family Residence
Materials
- Vinyl Siding
- Foundation: Concrete Perimeter
- Roof: Pitched
Condition
- Excellent
- New construction: No
- Year built: 2005
Utilities & green energy
- Electric: Underground
- Sewer: Public Sewer
- Water: Public
- Utilities for property: Underground Utilities
Green energy
- Energy generation: PV Solar Array(s) Leased
Community & neighborhood
Location
- Region: Robbinsville
- Subdivision: Washington Twn Ctr
- Municipality: ROBBINSVILLE TWP
Other
Other facts
- Listing agreement: Exclusive Right To Sell
- Listing terms: Conventional
- Ownership: Fee Simple
Price history
| Date | Event | Price |
|---|---|---|
| 7/19/2024 | Sold | $890,000+4.7%$372/sqft |
Source: | ||
| 6/6/2024 | Pending sale | $850,000$356/sqft |
Source: | ||
| 6/5/2024 | Contingent | $850,000$356/sqft |
Source: | ||
| 5/29/2024 | Listed for sale | $850,000+37.1%$356/sqft |
Source: | ||
| 4/19/2023 | Listing removed | -- |
Source: Zillow Rentals Report a problem | ||
Public tax history
| Year | Property taxes | Tax assessment |
|---|---|---|
| 2025 | $15,961 +3.8% | $477,600 +3.8% |
| 2024 | $15,373 +11.5% | $460,000 |
| 2023 | $13,791 +1.5% | $460,000 |
Find assessor info on the county website
Neighborhood: Robbinsville Center
Nearby schools
GreatSchools rating
- 7/10Pond Road Middle SchoolGrades: 5-8Distance: 1 mi
- 7/10Robbinsville High SchoolGrades: 9-12Distance: 1.3 mi
- 6/10Sharon Elementary SchoolGrades: PK-4Distance: 2.9 mi
Schools provided by the listing agent
- District: Robbinsville Twp
Source: Bright MLS. This data may not be complete. We recommend contacting the local school district to confirm school assignments for this home.
Get a cash offer in 3 minutes
Find out how much your home could sell for in as little as 3 minutes with a no-obligation cash offer.
Estimated market value
$944,000


