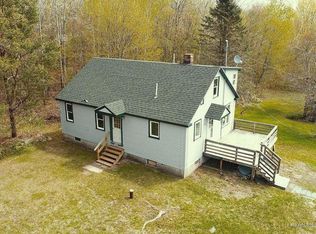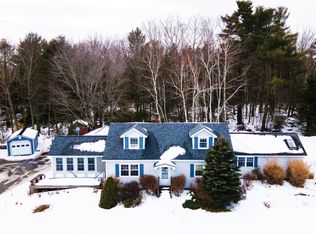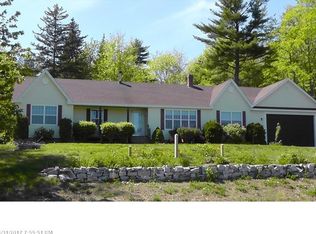This home has it all! On this 4.56 acre property surrounded by blueberry fields you will be amazed by the elevated 180 degree lake and mountain views from your front deck. Completely remodeled in 2016 this beautiful home has a large open kitchen with granite countertops, stainless steel appliances, double wall oven, 5 burner gas cooktop, and large island. Hardwood floors throughout first floor and tile in entryway and half bathroom. Large living room with lots of natural light. The Dinning room can accommodate large family gatherings with enough room for a 10 foot table. This home has 4 bedrooms upstairs. Master bedroom has a walk in closet. Master bathroom features 5 foot vanity with matching granite countertop, a corner jacuzzi tub and large walk in shower. Also on the second floor is another large, bathroom featuring 5 foot vanity with matching granite and a large walk in shower. Washer dryer hookups also on second floor. This home also has a finished walk out basement with a completely open 24 x 26 foot carpeted family room and a large bedroom with its own full bath. This home has radiant heat in all 3 floors and a beautiful pellet stove on main floor. If that is not enough this property also has a detached garage with about 1,000sqf in-law suite above. There is also a massive shop in the back for all the toys.
This property is off market, which means it's not currently listed for sale or rent on Zillow. This may be different from what's available on other websites or public sources.


