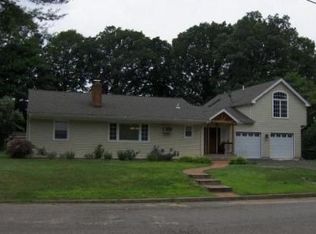Sold for $335,000
$335,000
111 Garvin Road, Hamden, CT 06518
3beds
1,732sqft
Single Family Residence
Built in 1955
1.55 Acres Lot
$361,000 Zestimate®
$193/sqft
$3,310 Estimated rent
Home value
$361,000
$318,000 - $408,000
$3,310/mo
Zestimate® history
Loading...
Owner options
Explore your selling options
What's special
Attention investors. Seller was trying to install a new septic system prior to closing. This is taking longer than anticipated. Property can be purchased "as is" immediately. This lovely, tasteful, ranch style home you have been waiting for. Beautifully situated on 1.55 acres on a cul-de-sac in Mt. Carmel, this serene spot is just minutes from all your needs -(grocer, pharmacy, gas station, gym, health care providers, garden centers, restaurants, golf course, Farmington Rail to Trail walking trails, Sleeping Giant State Park, Brooksvale town park and trails, etc. As seller has never occupied the house and lives out of state, there are no seller disclosures. $500 will be paid at closing.
Zillow last checked: 8 hours ago
Listing updated: October 01, 2024 at 12:30am
Listed by:
Betsy Gorman 203-640-5049,
Press/Cuozzo Realtors 203-288-1900
Bought with:
Brenda Valentin, RES.0820789
Larracuente & Johnson Realty, LLC
Source: Smart MLS,MLS#: 170624491
Facts & features
Interior
Bedrooms & bathrooms
- Bedrooms: 3
- Bathrooms: 2
- Full bathrooms: 1
- 1/2 bathrooms: 1
Primary bedroom
- Features: Hardwood Floor
- Level: Main
- Area: 180 Square Feet
- Dimensions: 12 x 15
Bedroom
- Features: Hardwood Floor
- Level: Main
- Area: 132 Square Feet
- Dimensions: 11 x 12
Bedroom
- Features: Hardwood Floor
- Level: Main
- Area: 120 Square Feet
- Dimensions: 10 x 12
Family room
- Features: French Doors, Hardwood Floor
- Level: Main
- Area: 325 Square Feet
- Dimensions: 13 x 25
Kitchen
- Features: Ceiling Fan(s), Eating Space
- Level: Main
- Area: 253 Square Feet
- Dimensions: 11 x 23
Living room
- Features: Fireplace, French Doors, Hardwood Floor
- Level: Main
- Area: 299 Square Feet
- Dimensions: 13 x 23
Heating
- Baseboard, Oil
Cooling
- Window Unit(s)
Appliances
- Included: Electric Cooktop, Oven, Range Hood, Refrigerator, Dishwasher, Washer, Water Heater
- Laundry: Lower Level
Features
- Wired for Data, Entrance Foyer
- Doors: French Doors
- Basement: Crawl Space,Full
- Attic: Walk-up
- Number of fireplaces: 1
Interior area
- Total structure area: 1,732
- Total interior livable area: 1,732 sqft
- Finished area above ground: 1,732
Property
Parking
- Total spaces: 2
- Parking features: Detached, Garage Door Opener
- Garage spaces: 2
Features
- Patio & porch: Deck
- Exterior features: Rain Gutters, Lighting
Lot
- Size: 1.55 Acres
- Features: Cul-De-Sac
Details
- Parcel number: 1146796
- Zoning: R2
Construction
Type & style
- Home type: SingleFamily
- Architectural style: Ranch
- Property subtype: Single Family Residence
Materials
- Shingle Siding, Wood Siding
- Foundation: Concrete Perimeter
- Roof: Asphalt
Condition
- New construction: No
- Year built: 1955
Utilities & green energy
- Sewer: Septic Tank
- Water: Public
Community & neighborhood
Community
- Community features: Golf, Health Club, Library, Medical Facilities, Park, Public Rec Facilities, Near Public Transport, Putting Green
Location
- Region: Hamden
- Subdivision: Mount Carmel
Price history
| Date | Event | Price |
|---|---|---|
| 7/29/2024 | Sold | $335,000+3.1%$193/sqft |
Source: | ||
| 6/18/2024 | Pending sale | $325,000$188/sqft |
Source: | ||
| 6/15/2024 | Listed for sale | $325,000-11%$188/sqft |
Source: | ||
| 4/26/2024 | Listing removed | -- |
Source: | ||
| 4/10/2024 | Pending sale | $365,000$211/sqft |
Source: | ||
Public tax history
| Year | Property taxes | Tax assessment |
|---|---|---|
| 2025 | $11,676 +43.3% | $225,050 +53.6% |
| 2024 | $8,147 -1.4% | $146,510 |
| 2023 | $8,260 +1.6% | $146,510 |
Find assessor info on the county website
Neighborhood: 06518
Nearby schools
GreatSchools rating
- 5/10West Woods SchoolGrades: K-6Distance: 1.2 mi
- 4/10Hamden Middle SchoolGrades: 7-8Distance: 3.9 mi
- 4/10Hamden High SchoolGrades: 9-12Distance: 4.8 mi
Schools provided by the listing agent
- Elementary: West Woods
- Middle: Hamden
- High: Hamden
Source: Smart MLS. This data may not be complete. We recommend contacting the local school district to confirm school assignments for this home.

Get pre-qualified for a loan
At Zillow Home Loans, we can pre-qualify you in as little as 5 minutes with no impact to your credit score.An equal housing lender. NMLS #10287.
