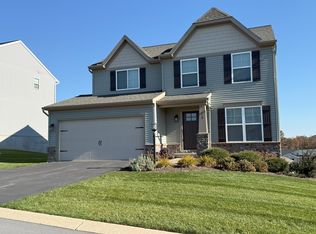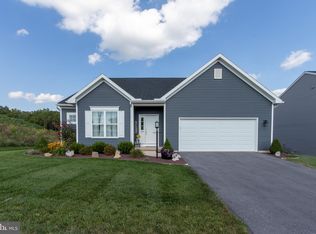This home was built 05/2021, and is immaculate, well maintained and ready to move into. Open floor plan from kitchen, eating area and living room. This home boasts of upgrades in each room. Granite counters, ceramic back splashes, hardware, fixtures, flooring are all upgrades. Blinds were all custom. Tons of storage and large closets. End of cul de sac and 5 minute drive to downtown. Bellefonte School District. Convenient to airport. Community club house, pool. yard maintenance included in HOA fee.
This property is off market, which means it's not currently listed for sale or rent on Zillow. This may be different from what's available on other websites or public sources.


