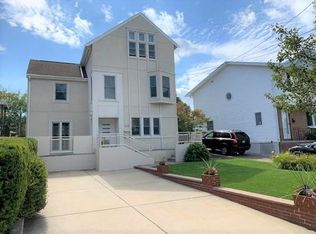Location & convenience at it's fullest! Take full advantage of the opportunity to own this newly renovated Single Family home located in a beautiful neighborhood in Medford! This 3 bed, 2 bathroom cozy colonial has so much to offer. Feast your eyes on the brand new kitchen equipped with a comfortable breakfast bar, soft-close drawers and cabinets, stainless steel appliances and easy access to the outdoor patio perfect for cookouts and gatherings. Gleaming hardwood floors flow nicely throughout the first and second levels. The sleeping quarters consists of three generous bedrooms and a full bathroom. There is a spacious fenced yard which is child or pet-friendly. Local amenities include hiking, biking or walking nearby in the Middlesex Fells just a half mile to the Wright's Tower entrance. Close to Medford Sq and the Express bus to Haymarket, super easy access to I-93 and a convenient commute to Boston. This is a perfect starter home for anyone looking to live near the city!
This property is off market, which means it's not currently listed for sale or rent on Zillow. This may be different from what's available on other websites or public sources.
