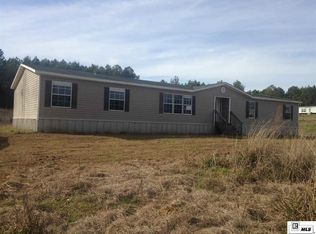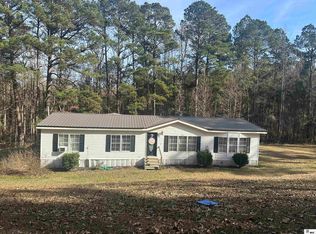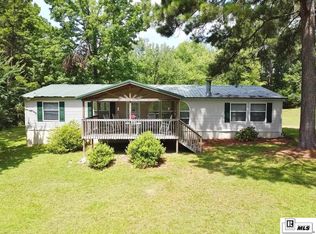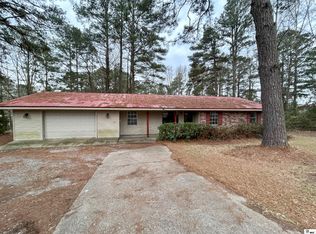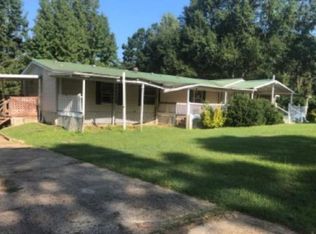111 Frost Tower Rd, West Monroe, LA 71292
What's special
- 175 days |
- 513 |
- 44 |
Zillow last checked: 9 hours ago
Listing updated: December 09, 2025 at 01:40pm
Harrison Lilly,
Harrison Lilly,
Kelsea Hebert,
Harrison Lilly
Facts & features
Interior
Bedrooms & bathrooms
- Bedrooms: 6
- Bathrooms: 3
- Full bathrooms: 3
- Main level bathrooms: 3
- Main level bedrooms: 6
Primary bedroom
- Description: Floor: Lvp
- Level: First
Bedroom
- Description: Floor: Lvp
- Level: First
- Area: 113.58
Bedroom 1
- Description: Floor: Lvp
- Level: First
- Area: 110.44
Bedroom 2
- Description: Floor: Lvp
- Level: First
- Area: 112.42
Bedroom 3
- Description: Floor: Lvp
- Level: First
- Area: 113.58
Dining room
- Description: Floor: Lvp
- Level: First
- Area: 135.38
Kitchen
- Description: Floor: Lvp
- Level: First
- Area: 187.71
Living room
- Description: Floor: Lvp
- Level: First
- Area: 563.82
Heating
- Electric
Cooling
- Central Air
Appliances
- Included: Dishwasher, Range Hood, Electric Range, Electric Water Heater
- Laundry: Washer/Dryer Connect
Features
- Ceiling Fan(s), Walk-In Closet(s)
- Windows: Double Pane Windows, Negotiable
- Basement: Crawl Space
- Number of fireplaces: 1
- Fireplace features: One, Living Room
Interior area
- Total structure area: 2,785
- Total interior livable area: 2,638 sqft
Property
Parking
- Parking features: Gravel
- Has uncovered spaces: Yes
Features
- Levels: One
- Stories: 1
- Patio & porch: Porch Covered
- Has spa: Yes
- Spa features: Bath
- Fencing: None
- Waterfront features: None
Lot
- Size: 1.62 Acres
- Features: Corner Lot
Details
- Parcel number: 122521
Construction
Type & style
- Home type: MobileManufactured
- Property subtype: Manufactured Home, Residential
Materials
- Other
- Roof: Asphalt Shingle
Condition
- Year built: 2009
Utilities & green energy
- Electric: Electric Company: Entergy
- Gas: None, Gas Company: None
- Sewer: Septic Tank
- Water: Public, Electric Company: Southwest Ouachita
- Utilities for property: Natural Gas Not Available
Community & HOA
Community
- Security: Smoke Detector(s)
- Subdivision: Other
HOA
- Has HOA: No
- Amenities included: None
- Services included: None
Location
- Region: West Monroe
Financial & listing details
- Price per square foot: $66/sqft
- Tax assessed value: $155,000
- Annual tax amount: $731
- Date on market: 7/31/2025
- Road surface type: Paved
- Body type: Double Wide

Harrison Lilly
(318) 816-0726
By pressing Contact Agent, you agree that the real estate professional identified above may call/text you about your search, which may involve use of automated means and pre-recorded/artificial voices. You don't need to consent as a condition of buying any property, goods, or services. Message/data rates may apply. You also agree to our Terms of Use. Zillow does not endorse any real estate professionals. We may share information about your recent and future site activity with your agent to help them understand what you're looking for in a home.
Estimated market value
$168,800
$160,000 - $177,000
$1,282/mo
Price history
Price history
| Date | Event | Price |
|---|---|---|
| 11/7/2025 | Price change | $175,000-2.8%$66/sqft |
Source: | ||
| 9/6/2025 | Listed for sale | $180,000$68/sqft |
Source: | ||
| 9/4/2025 | Pending sale | $180,000$68/sqft |
Source: | ||
| 8/20/2025 | Price change | $180,000-2.7%$68/sqft |
Source: | ||
| 7/31/2025 | Listed for sale | $185,000-5.4%$70/sqft |
Source: | ||
Public tax history
Public tax history
| Year | Property taxes | Tax assessment |
|---|---|---|
| 2024 | $731 +1.8% | $15,500 |
| 2023 | $718 +1.1% | $15,500 |
| 2022 | $710 -1.2% | $15,500 |
Find assessor info on the county website
BuyAbility℠ payment
Climate risks
Neighborhood: 71292
Nearby schools
GreatSchools rating
- 6/10Woodlawn Elementary SchoolGrades: PK-5Distance: 2.8 mi
- 4/10Woodlawn Middle SchoolGrades: 6-8Distance: 2.8 mi
- 6/10West Ouachita High SchoolGrades: 8-12Distance: 8.6 mi
Schools provided by the listing agent
- Elementary: Woodlawn O
- Middle: Woodlawn O
- High: West Ouachita
Source: NELAR. This data may not be complete. We recommend contacting the local school district to confirm school assignments for this home.
