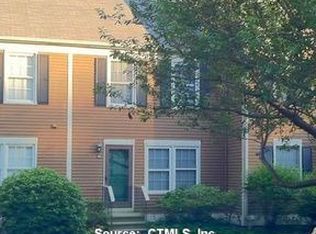Sold for $307,000
$307,000
111 Foxbridge Village Road #111, Branford, CT 06405
2beds
930sqft
Condominium, Townhouse
Built in 1987
-- sqft lot
$324,100 Zestimate®
$330/sqft
$2,199 Estimated rent
Home value
$324,100
$285,000 - $366,000
$2,199/mo
Zestimate® history
Loading...
Owner options
Explore your selling options
What's special
Bright and sunny end unit in desirable Foxbridge Village. This unit features a mudroom type entry, with a closet. Upstairs from the mudroom the main level is spacious and open. The white kitchen cabinets and granite countertops, complete with counter stool seating, is open to the dining area. The living room has a vaulted ceiling, wood burning fireplace and access to a small porch. There are two bedrooms on this level and a full bath. The top floor loft space provides an additional 150sf and can easily be used as a third bedroom, office space, workout room etc! There is also a large closet, 1/2 bath and laundry on this level. Conveniently located between I95 and Rt 80. Gas heat, CAIR, city water & city sewer. Agent is owner
Zillow last checked: 8 hours ago
Listing updated: November 20, 2024 at 11:12am
Listed by:
Nicolle Miranda 203-915-4996,
Coldwell Banker Realty 203-481-4571
Bought with:
Marta Elmasry, RES.0801200
Coldwell Banker Realty
Source: Smart MLS,MLS#: 24046588
Facts & features
Interior
Bedrooms & bathrooms
- Bedrooms: 2
- Bathrooms: 1
- Full bathrooms: 1
Primary bedroom
- Level: Main
Bedroom
- Level: Main
Dining room
- Level: Main
Kitchen
- Level: Main
Living room
- Level: Main
Loft
- Level: Upper
Heating
- Forced Air, Natural Gas
Cooling
- Central Air
Appliances
- Included: Oven/Range, Microwave, Refrigerator, Dryer, Gas Water Heater, Water Heater
- Laundry: Upper Level
Features
- Basement: None
- Attic: Walk-up
- Number of fireplaces: 1
- Common walls with other units/homes: End Unit
Interior area
- Total structure area: 930
- Total interior livable area: 930 sqft
- Finished area above ground: 930
Property
Parking
- Total spaces: 2
- Parking features: Detached
- Garage spaces: 2
Features
- Stories: 3
- Has private pool: Yes
- Pool features: In Ground
Lot
- Features: Cul-De-Sac
Details
- Parcel number: 1060854
- Zoning: RES
Construction
Type & style
- Home type: Condo
- Architectural style: Townhouse
- Property subtype: Condominium, Townhouse
- Attached to another structure: Yes
Materials
- Wood Siding
Condition
- New construction: No
- Year built: 1987
Utilities & green energy
- Sewer: Public Sewer
- Water: Public
Community & neighborhood
Location
- Region: Branford
- Subdivision: Brushy Plain
HOA & financial
HOA
- Has HOA: Yes
- HOA fee: $300 monthly
- Amenities included: Clubhouse, Guest Parking, Pool, Management
- Services included: Maintenance Grounds, Trash, Snow Removal, Pool Service
Price history
| Date | Event | Price |
|---|---|---|
| 11/18/2024 | Sold | $307,000-2.5%$330/sqft |
Source: | ||
| 10/11/2024 | Listed for sale | $315,000+126.6%$339/sqft |
Source: | ||
| 2/26/2016 | Sold | $139,000-8.9%$149/sqft |
Source: Agent Provided Report a problem | ||
| 11/18/2015 | Price change | $152,500-4.4%$164/sqft |
Source: RE/MAX Alliance #N10094773 Report a problem | ||
| 7/11/2015 | Price change | $159,500-1.5%$172/sqft |
Source: RE/MAX Alliance #N10022072 Report a problem | ||
Public tax history
Tax history is unavailable.
Neighborhood: 06405
Nearby schools
GreatSchools rating
- 4/10Mary T. Murphy SchoolGrades: PK-4Distance: 1 mi
- 6/10Francis Walsh Intermediate SchoolGrades: 5-8Distance: 2.9 mi
- 5/10Branford High SchoolGrades: 9-12Distance: 2 mi
Get pre-qualified for a loan
At Zillow Home Loans, we can pre-qualify you in as little as 5 minutes with no impact to your credit score.An equal housing lender. NMLS #10287.
Sell for more on Zillow
Get a Zillow Showcase℠ listing at no additional cost and you could sell for .
$324,100
2% more+$6,482
With Zillow Showcase(estimated)$330,582
