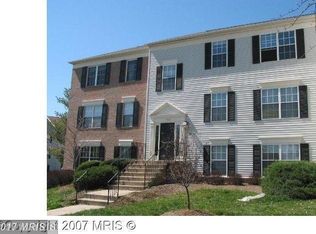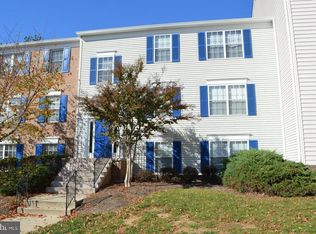Sold for $332,000 on 08/14/23
$332,000
111 Fort Evans Rd SE APT A, Leesburg, VA 20175
3beds
1,064sqft
Condominium
Built in 1985
-- sqft lot
$351,400 Zestimate®
$312/sqft
$2,398 Estimated rent
Home value
$351,400
$334,000 - $369,000
$2,398/mo
Zestimate® history
Loading...
Owner options
Explore your selling options
What's special
Welcome to this charming ground floor condo, tastefully updated and awaiting its new owner. Step inside and be welcomed by the freshly painted interior, inviting you to move right in! The heart of this home is the modern kitchen, boasting upgraded cabinets, elegant granite countertops, and recessed lighting. Throughout the condo, you'll find laminate flooring that adds a touch of sophistication. The bathrooms have also been lovingly updated, ensuring both style and comfort. Indulge in the convenience of ground floor living, made even more enjoyable by a delightful patio that opens up to a spacious common area lawn. The thoughtfully designed layout provides ample space for entertaining, while three bedrooms and two full bathrooms ensure comfortable living arrangements. Conveniently situated near the front of the complex, you'll find plenty of guest parking and an assigned spot right at your doorstep. The proximity to the clubhouse, pool, kids' playground, and outdoor exercise area adds to the appeal of this fantastic unit. Location is key, and this condo hits the mark with its easy access to Route 7, Dulles Greenway, historic downtown Leesburg, the outlet mall, shopping centers, the W&OD Trail, and so much more. Don't miss out on this incredible opportunity to own a condo that perfectly balances modern living with unbeatable convenience.
Zillow last checked: 8 hours ago
Listing updated: August 16, 2023 at 04:16am
Listed by:
Adrienne Green 571-207-0890,
Keller Williams Chantilly Ventures, LLC
Bought with:
Srini Jujjuru, 0225244635
Samson Properties
Source: Bright MLS,MLS#: VALO2054264
Facts & features
Interior
Bedrooms & bathrooms
- Bedrooms: 3
- Bathrooms: 2
- Full bathrooms: 2
- Main level bathrooms: 2
- Main level bedrooms: 3
Basement
- Area: 0
Heating
- Heat Pump, Electric
Cooling
- Central Air, Ceiling Fan(s), Electric
Appliances
- Included: Microwave, Dishwasher, Disposal, Dryer, Exhaust Fan, Oven, Oven/Range - Electric, Stainless Steel Appliance(s), Cooktop, Washer, Water Heater, Electric Water Heater
- Laundry: In Unit
Features
- Crown Molding, Floor Plan - Traditional, Kitchen - Gourmet, Kitchen - Table Space, Primary Bath(s), Upgraded Countertops, Ceiling Fan(s), Combination Kitchen/Dining, Entry Level Bedroom, Dry Wall
- Flooring: Laminate
- Doors: Six Panel, Sliding Glass
- Windows: Double Pane Windows, Insulated Windows, Vinyl Clad, Window Treatments
- Has basement: No
- Has fireplace: No
Interior area
- Total structure area: 1,064
- Total interior livable area: 1,064 sqft
- Finished area above ground: 1,064
- Finished area below ground: 0
Property
Parking
- Total spaces: 2
- Parking features: Assigned, Unassigned, Parking Lot
- Details: Assigned Parking, Assigned Space #: 111A
Accessibility
- Accessibility features: None
Features
- Levels: One
- Stories: 1
- Pool features: Community
Details
- Additional structures: Above Grade, Below Grade
- Parcel number: 189461932009
- Zoning: LB:B2
- Special conditions: Standard
Construction
Type & style
- Home type: Condo
- Architectural style: Other
- Property subtype: Condominium
- Attached to another structure: Yes
Materials
- Vinyl Siding
- Roof: Tile
Condition
- Excellent
- New construction: No
- Year built: 1985
Utilities & green energy
- Sewer: Public Sewer
- Water: Public
- Utilities for property: Electricity Available, Phone Available, Sewer Available, Water Available, Fiber Optic
Community & neighborhood
Security
- Security features: Main Entrance Lock
Location
- Region: Leesburg
- Subdivision: Fox Chapel
HOA & financial
HOA
- Has HOA: No
- Amenities included: Basketball Court, Bike Trail, Clubhouse, Common Grounds, Jogging Path, Pool, Tot Lots/Playground
- Services included: Common Area Maintenance, Insurance, Maintenance Grounds, Management, Pool(s), Reserve Funds, Snow Removal, Trash
- Association name: Twc Association Management
Other fees
- Condo and coop fee: $343 monthly
Other
Other facts
- Listing agreement: Exclusive Agency
- Listing terms: Cash,Conventional,FHA,VA Loan,VHDA
- Ownership: Condominium
Price history
| Date | Event | Price |
|---|---|---|
| 8/14/2023 | Sold | $332,000+0.8%$312/sqft |
Source: | ||
| 7/29/2023 | Pending sale | $329,500$310/sqft |
Source: | ||
| 7/27/2023 | Listed for sale | $329,500+64.8%$310/sqft |
Source: | ||
| 7/19/2017 | Listing removed | $200,000$188/sqft |
Source: Lifestyle Associates LLC #LO9959760 Report a problem | ||
| 6/15/2017 | Pending sale | $200,000+2.6%$188/sqft |
Source: Lifestyle Associates LLC #LO9959760 Report a problem | ||
Public tax history
| Year | Property taxes | Tax assessment |
|---|---|---|
| 2025 | $2,655 -1.7% | $329,820 +5.6% |
| 2024 | $2,702 +3.4% | $312,380 +4.6% |
| 2023 | $2,612 +12.6% | $298,540 +14.5% |
Find assessor info on the county website
Neighborhood: 20175
Nearby schools
GreatSchools rating
- 4/10Frederick Douglass Elementary SchoolGrades: PK-5Distance: 0.2 mi
- 7/10J. Lupton Simpson Middle SchoolGrades: 6-8Distance: 1.4 mi
- 7/10Loudoun County High SchoolGrades: 9-12Distance: 1.6 mi
Schools provided by the listing agent
- Elementary: Frederick Douglass
- Middle: J.lumpton Simpson
- High: Loudoun County
- District: Loudoun County Public Schools
Source: Bright MLS. This data may not be complete. We recommend contacting the local school district to confirm school assignments for this home.
Get a cash offer in 3 minutes
Find out how much your home could sell for in as little as 3 minutes with a no-obligation cash offer.
Estimated market value
$351,400
Get a cash offer in 3 minutes
Find out how much your home could sell for in as little as 3 minutes with a no-obligation cash offer.
Estimated market value
$351,400

