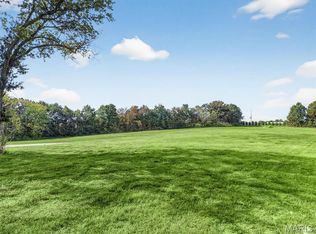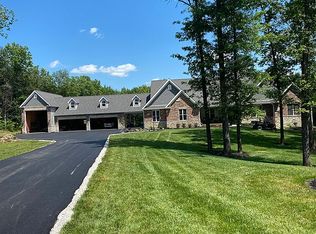Closed
Listing Provided by:
Tony M Schulte 636-875-4848,
MO Realty
Bought with: MO Realty
Price Unknown
111 Foristell Ridge Ct, Foristell, MO 63348
4beds
4,757sqft
Single Family Residence
Built in 2016
7.12 Acres Lot
$1,075,000 Zestimate®
$--/sqft
$4,801 Estimated rent
Home value
$1,075,000
$1.01M - $1.14M
$4,801/mo
Zestimate® history
Loading...
Owner options
Explore your selling options
What's special
**Back on Market No Fault of Seller** Exceptional estate blending timeless elegance and modern luxury. The striking brick and stone exterior sets the tone, complemented by a detached garage with half bath and a resort-style inground pool surrounded by expansive patios and entertainment space. Inside, discover three exquisite bedroom suites on the main level, each offering privacy and comfort, along with a refined great room featuring a beautiful fireplace, main-floor laundry, and a covered patio for seamless indoor-outdoor living. The fully finished walk-out lower level includes an additional bedroom and full bath, spacious living and recreation areas, a custom bar perfect for entertaining, and a private office ideal for working from home. Every detail has been thoughtfully designed for refined living, comfort, and impressive functionality. Additional Rooms: Mud Room
Zillow last checked: 8 hours ago
Listing updated: January 30, 2026 at 10:15am
Listing Provided by:
Tony M Schulte 636-875-4848,
MO Realty
Bought with:
Scott W Dyer, 2018012692
MO Realty
Source: MARIS,MLS#: 25029770 Originating MLS: St. Charles County Association of REALTORS
Originating MLS: St. Charles County Association of REALTORS
Facts & features
Interior
Bedrooms & bathrooms
- Bedrooms: 4
- Bathrooms: 5
- Full bathrooms: 4
- 1/2 bathrooms: 1
- Main level bathrooms: 4
- Main level bedrooms: 3
Heating
- Forced Air, Natural Gas
Cooling
- Central Air, Electric
Appliances
- Included: Stainless Steel Appliance(s), Gas Water Heater
- Laundry: Main Level
Features
- Separate Dining, Kitchen Island, Custom Cabinetry, Walk-In Pantry, Entrance Foyer
- Basement: Concrete,Partially Finished,Full,Walk-Out Access
- Number of fireplaces: 1
- Fireplace features: Recreation Room, Living Room
Interior area
- Total structure area: 4,757
- Total interior livable area: 4,757 sqft
- Finished area above ground: 2,757
- Finished area below ground: 2,000
Property
Parking
- Total spaces: 3
- Parking features: Attached, Garage, Detached
- Attached garage spaces: 3
Features
- Levels: One
- Patio & porch: Covered
- Has private pool: Yes
- Pool features: Private, In Ground
- Fencing: Back Yard
Lot
- Size: 7.12 Acres
- Dimensions: 555 x 406 x 687 x 633
Details
- Additional structures: Second Garage
- Parcel number: 30026C226000001.0000000
- Special conditions: Standard
Construction
Type & style
- Home type: SingleFamily
- Architectural style: Traditional,Ranch
- Property subtype: Single Family Residence
Materials
- Foundation: Concrete Perimeter
Condition
- Year built: 2016
Utilities & green energy
- Sewer: Septic Tank
- Water: Well
- Utilities for property: Natural Gas Available
Community & neighborhood
Location
- Region: Foristell
- Subdivision: Foristell Ridge
HOA & financial
HOA
- HOA fee: $300 annually
Other
Other facts
- Listing terms: Cash,Conventional
- Ownership: Private
- Road surface type: Concrete
Price history
| Date | Event | Price |
|---|---|---|
| 1/30/2026 | Sold | -- |
Source: | ||
| 11/19/2025 | Pending sale | $1,149,900$242/sqft |
Source: | ||
| 11/3/2025 | Price change | $1,149,900-4.1%$242/sqft |
Source: | ||
| 9/28/2025 | Pending sale | $1,199,000$252/sqft |
Source: | ||
| 8/19/2025 | Price change | $1,199,000-4%$252/sqft |
Source: | ||
Public tax history
| Year | Property taxes | Tax assessment |
|---|---|---|
| 2025 | -- | $175,585 +6.4% |
| 2024 | $10,179 +4.8% | $165,034 |
| 2023 | $9,713 +16.5% | $165,034 +25.3% |
Find assessor info on the county website
Neighborhood: 63348
Nearby schools
GreatSchools rating
- 8/10Daniel Boone Elementary SchoolGrades: K-5Distance: 4.7 mi
- 8/10Francis Howell Middle SchoolGrades: 6-8Distance: 15.5 mi
- 10/10Francis Howell High SchoolGrades: 9-12Distance: 13.5 mi
Schools provided by the listing agent
- Elementary: Daniel Boone Elem.
- Middle: Francis Howell Middle
- High: Francis Howell High
Source: MARIS. This data may not be complete. We recommend contacting the local school district to confirm school assignments for this home.
Get a cash offer in 3 minutes
Find out how much your home could sell for in as little as 3 minutes with a no-obligation cash offer.
Estimated market value$1,075,000
Get a cash offer in 3 minutes
Find out how much your home could sell for in as little as 3 minutes with a no-obligation cash offer.
Estimated market value
$1,075,000

