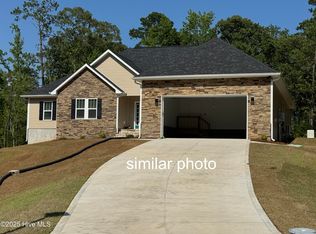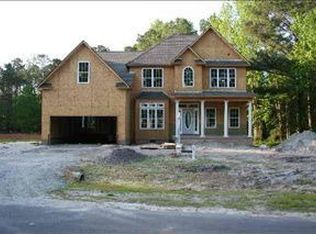Swansboro's newest subdivision with community water access, pier, boat ramp, and picnic area. Easy access to ICW by way of Holland Mill Creek to the White Oak River. RV and boat storage available. Close to Emerald Isle, Historic Swansboro and easy access to Camp Lejeune and Cherry Point.
This property is off market, which means it's not currently listed for sale or rent on Zillow. This may be different from what's available on other websites or public sources.

