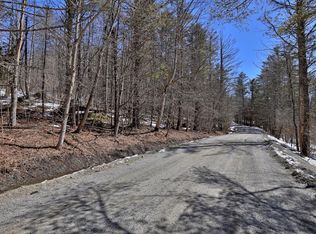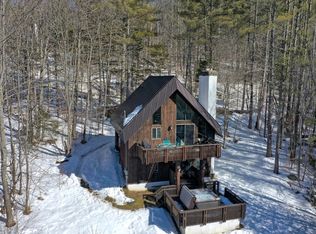Closed
Listed by:
Patricia Harvey,
Xsell Realty LLC pataharvey@gmail.com
Bought with: Coldwell Banker Hickok & Boardman / E. Montpelier
$417,500
111 Forest Lane, Rochester, VT 05767
4beds
2,074sqft
Single Family Residence
Built in 1976
1.3 Acres Lot
$-- Zestimate®
$201/sqft
$3,950 Estimated rent
Home value
Not available
Estimated sales range
Not available
$3,950/mo
Zestimate® history
Loading...
Owner options
Explore your selling options
What's special
Located in the sought after Great Hawk community of Rochester is this 4 bedroom, 3 bath home with updates that make maintaining this home easy on your checkbook. Solar array reduces power bill to minimum fee for 9 months out of the year. Heat pumps further reduce energy costs. Owner has put home investment into the utility of the home, new roof and new decks, but also new carpeting. Plenty of space on three levels for family and friends, generator ready and a landscaped yard for enjoying outdoors. Escape to the Green Mountain and surrounding areas for hiking, mountain biking, cross country skiing and just walking around enjoying the beauty of central Vermont. Just a couple miles from the New England town of Rochester with restaurants, grocery and events to mingle with the locals!
Zillow last checked: 8 hours ago
Listing updated: December 04, 2025 at 10:16am
Listed by:
Patricia Harvey,
Xsell Realty LLC pataharvey@gmail.com
Bought with:
Lisa Jenison
Coldwell Banker Hickok & Boardman / E. Montpelier
Source: PrimeMLS,MLS#: 5041264
Facts & features
Interior
Bedrooms & bathrooms
- Bedrooms: 4
- Bathrooms: 3
- Full bathrooms: 3
Heating
- Wood, Baseboard, Electric, Heat Pump, Wood Stove
Cooling
- Mini Split
Appliances
- Included: Dishwasher, Microwave, Electric Range, Refrigerator, Heat Pump Water Heater
Features
- Ceiling Fan(s), Dining Area, Natural Woodwork
- Flooring: Brick, Carpet, Vinyl, Wood
- Basement: Concrete,Interior Entry
- Attic: Walk-up
- Has fireplace: Yes
- Fireplace features: Wood Burning
Interior area
- Total structure area: 2,574
- Total interior livable area: 2,074 sqft
- Finished area above ground: 2,074
- Finished area below ground: 0
Property
Parking
- Parking features: Gravel
Features
- Levels: 3
- Stories: 3
- Patio & porch: Covered Porch
- Exterior features: Balcony, Deck, Garden, Natural Shade, Shed
- Has view: Yes
- View description: Mountain(s)
- Frontage length: Road frontage: 100
Lot
- Size: 1.30 Acres
- Features: Sloped, Views
Details
- Parcel number: 52516511634
- Zoning description: res
Construction
Type & style
- Home type: SingleFamily
- Architectural style: Contemporary
- Property subtype: Single Family Residence
Materials
- Wood Frame, Wood Siding
- Foundation: Concrete
- Roof: Standing Seam
Condition
- New construction: No
- Year built: 1976
Utilities & green energy
- Electric: Circuit Breakers
- Sewer: 1000 Gallon, Concrete, Public Sewer
- Utilities for property: Telephone at Site
Green energy
- Energy efficient items: Water Heater
- Energy generation: Solar
Community & neighborhood
Location
- Region: Rochester
- Subdivision: Great Hawk
Other
Other facts
- Road surface type: Gravel
Price history
| Date | Event | Price |
|---|---|---|
| 12/4/2025 | Sold | $417,500-9.2%$201/sqft |
Source: | ||
| 11/19/2025 | Contingent | $460,000$222/sqft |
Source: | ||
| 8/29/2025 | Price change | $460,000-3.2%$222/sqft |
Source: | ||
| 8/26/2025 | Price change | $475,000-1.3%$229/sqft |
Source: | ||
| 6/18/2025 | Price change | $481,500-1.5%$232/sqft |
Source: | ||
Public tax history
| Year | Property taxes | Tax assessment |
|---|---|---|
| 2024 | -- | $215,100 |
| 2023 | -- | $215,100 |
| 2022 | -- | $215,100 |
Find assessor info on the county website
Neighborhood: 05767
Nearby schools
GreatSchools rating
- 3/10Rochester Elementary/High SchoolGrades: PK-6Distance: 1.7 mi
- 5/10Randolph Uhsd #2Grades: 7-12Distance: 10.2 mi
- 5/10White River Valley Middle SchoolGrades: 6-8Distance: 10 mi
Get pre-qualified for a loan
At Zillow Home Loans, we can pre-qualify you in as little as 5 minutes with no impact to your credit score.An equal housing lender. NMLS #10287.

