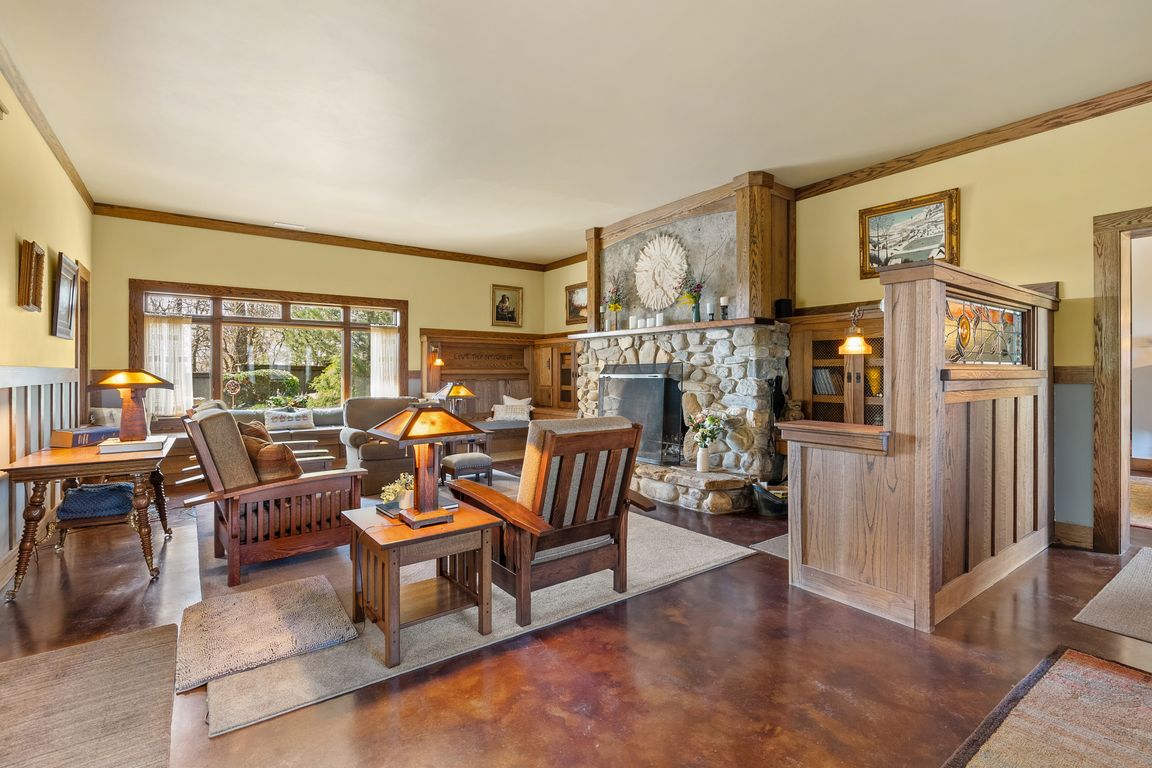
Active
$1,600,000
3beds
5,147sqft
111 Flora Rose Trl, Asheville, NC 28803
3beds
5,147sqft
Single family residence
Built in 2008
3 Acres
2 Attached garage spaces
$311 price/sqft
$1,200 annually HOA fee
What's special
Panoramic mountain viewsPrivate acresCustom artisanal oak finishesSpacious light-filled artist studioExpansive windowsRadiant in-floor heatingCarefully curated designer furniture
BUILT-IN EQUITY - over 800k below September 2025 appraisal! Video Available. If you are searching for a one-of-a-kind estate that will be the envy of your friends, look no further than 111 Flora Rose Trail, Asheville NC. Nestled on 3 private acres in the exclusive Rosy Hills gated community, this distinctive ...
- 202 days |
- 1,532 |
- 39 |
Source: Canopy MLS as distributed by MLS GRID,MLS#: 4239614
Travel times
Living Room
Kitchen
Primary Bedroom
Zillow last checked: 8 hours ago
Listing updated: October 10, 2025 at 10:00am
Listing Provided by:
Clarissa Marshall ClarissaSellsWNC@gmail.com,
EXP Realty LLC,
Ro Patton,
EXP Realty LLC
Source: Canopy MLS as distributed by MLS GRID,MLS#: 4239614
Facts & features
Interior
Bedrooms & bathrooms
- Bedrooms: 3
- Bathrooms: 3
- Full bathrooms: 2
- 1/2 bathrooms: 1
- Main level bedrooms: 2
Primary bedroom
- Level: Main
Bedroom s
- Level: Main
Bedroom s
- Level: Main
Bathroom full
- Level: Main
Bathroom full
- Level: Basement
Bonus room
- Level: Basement
Family room
- Level: Basement
Kitchen
- Level: Main
Living room
- Level: Main
Heating
- Forced Air, Heat Pump, Radiant Floor
Cooling
- Central Air, Ductless
Appliances
- Included: Dishwasher, Microwave, Oven, Refrigerator, Washer/Dryer
- Laundry: In Basement
Features
- Flooring: Concrete, Stone, Wood
- Basement: Basement Garage Door,Finished
- Fireplace features: Living Room, Wood Burning
Interior area
- Total structure area: 3,013
- Total interior livable area: 5,147 sqft
- Finished area above ground: 3,013
- Finished area below ground: 2,134
Video & virtual tour
Property
Parking
- Total spaces: 6
- Parking features: Attached Garage, Parking Space(s)
- Attached garage spaces: 2
- Carport spaces: 2
- Covered spaces: 4
- Uncovered spaces: 2
Features
- Levels: One
- Stories: 1
- Exterior features: Fire Pit
- Has view: Yes
- View description: Long Range, Mountain(s), Winter, Year Round
Lot
- Size: 3 Acres
- Features: Private, Views
Details
- Parcel number: 966645662700000
- Zoning: R-LD
- Special conditions: Standard
- Other equipment: Generator
Construction
Type & style
- Home type: SingleFamily
- Property subtype: Single Family Residence
Materials
- Stone
Condition
- New construction: No
- Year built: 2008
Utilities & green energy
- Sewer: Septic Installed
- Water: Well
Community & HOA
Community
- Features: Gated
- Subdivision: None
HOA
- Has HOA: Yes
- HOA fee: $1,200 annually
- HOA name: Rosy Hills Owners Association
Location
- Region: Asheville
- Elevation: 2500 Feet
Financial & listing details
- Price per square foot: $311/sqft
- Tax assessed value: $772,400
- Annual tax amount: $4,866
- Date on market: 4/18/2025
- Cumulative days on market: 203 days
- Listing terms: Cash,Conventional,FHA
- Road surface type: Gravel, Paved