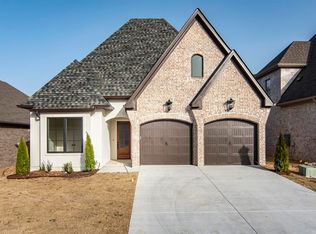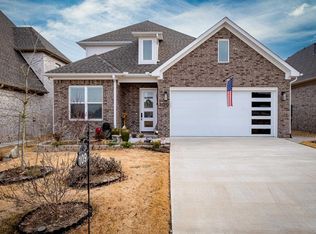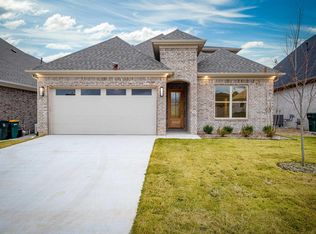Closed
$570,000
111 Fletcher Ridge Dr, Little Rock, AR 72223
4beds
2,724sqft
Single Family Residence
Built in 2023
5,227.2 Square Feet Lot
$572,800 Zestimate®
$209/sqft
$3,380 Estimated rent
Home value
$572,800
$516,000 - $642,000
$3,380/mo
Zestimate® history
Loading...
Owner options
Explore your selling options
What's special
Located in the exclusive Fletcher Valley neighborhood, this stunning custom-built home offers luxury living at its finest. Built in 2023, the home features 4 spacious bedrooms, 3.5 bathrooms, and a thoughtful floor plan designed for both comfort and style. The expansive kitchen boasts high-end finishes, a large layout perfect for gatherings, and a convenient butler’s pantry. The primary suite is a true retreat, featuring a generous bedroom, spa-inspired bathroom, and a huge walk-in closet. A versatile bonus room adds flexible living space, ideal for a home office or media room. Step outside to a beautifully designed 260 sq. ft. covered patio with a fireplace, perfect for year-round entertaining, all while enjoying the peaceful backdrop of the green space behind the home. Additional highlights include hot and cold outdoor faucets and a tankless water heater for efficiency and convenience. With extensive upgrades and custom details throughout, this home is a rare opportunity in one of the area's most sought-after communities.
Zillow last checked: 8 hours ago
Listing updated: September 29, 2025 at 01:26pm
Listed by:
David J Sutton 501-658-7299,
LPT Realty,
David J Sutton 501-658-7299,
LPT Realty
Bought with:
Jon P Underhill, AR
Jon Underhill Real Estate
Source: CARMLS,MLS#: 25030690
Facts & features
Interior
Bedrooms & bathrooms
- Bedrooms: 4
- Bathrooms: 4
- Full bathrooms: 3
- 1/2 bathrooms: 1
Dining room
- Features: Kitchen/Dining Combo, Living/Dining Combo, Breakfast Bar
Heating
- Natural Gas
Cooling
- Electric
Appliances
- Included: Built-In Range, Gas Range, Dishwasher, Disposal, Tankless Water Heater
- Laundry: Washer Hookup, Laundry Room
Features
- Walk-In Closet(s), Ceiling Fan(s), Walk-in Shower, Pantry, Sheet Rock, Sheet Rock Ceiling, Primary Bedroom/Main Lv, Guest Bedroom/Main Lv, Primary Bedroom Apart, 3 Bedrooms Same Level, 3 Bedrooms Lower Level
- Flooring: Carpet, Wood, Tile
- Basement: None
- Number of fireplaces: 2
- Fireplace features: Woodburning-Site-Built, Two
Interior area
- Total structure area: 2,724
- Total interior livable area: 2,724 sqft
Property
Parking
- Total spaces: 2
- Parking features: Garage, Two Car
- Has garage: Yes
Features
- Levels: Two
- Stories: 2
- Patio & porch: Patio
- Exterior features: Rain Gutters
- Fencing: Full
Lot
- Size: 5,227 sqft
- Features: Level, Subdivided
Details
- Parcel number: 53L9340308200
Construction
Type & style
- Home type: SingleFamily
- Architectural style: Traditional
- Property subtype: Single Family Residence
Materials
- Brick
- Foundation: Slab
- Roof: Composition
Condition
- New construction: No
- Year built: 2023
Utilities & green energy
- Electric: Elec-Municipal (+Entergy)
- Gas: Gas-Natural
- Sewer: Public Sewer
- Water: Public
- Utilities for property: Natural Gas Connected
Community & neighborhood
Community
- Community features: Pool, Mandatory Fee
Location
- Region: Little Rock
- Subdivision: FLETCHER VALLEY "FLETCHER RIDGE"
HOA & financial
HOA
- Has HOA: Yes
- HOA fee: $400 annually
Other
Other facts
- Listing terms: VA Loan,FHA,Conventional,Cash
- Road surface type: Paved
Price history
| Date | Event | Price |
|---|---|---|
| 9/29/2025 | Sold | $570,000-2.6%$209/sqft |
Source: | ||
| 8/2/2025 | Listed for sale | $585,000+12.9%$215/sqft |
Source: | ||
| 3/2/2023 | Sold | $518,000$190/sqft |
Source: Public Record Report a problem | ||
Public tax history
| Year | Property taxes | Tax assessment |
|---|---|---|
| 2024 | $5,049 +494.8% | $86,294 +553.7% |
| 2023 | $849 | $13,200 |
| 2022 | $849 +12978% | $13,200 +10% |
Find assessor info on the county website
Neighborhood: 72223
Nearby schools
GreatSchools rating
- 9/10Chenal Elementary SchoolGrades: PK-5Distance: 1.4 mi
- 8/10Joe T. Robinson Middle SchoolGrades: 6-8Distance: 3.8 mi
- 4/10Joe T. Robinson High SchoolGrades: 9-12Distance: 3.9 mi

Get pre-qualified for a loan
At Zillow Home Loans, we can pre-qualify you in as little as 5 minutes with no impact to your credit score.An equal housing lender. NMLS #10287.


