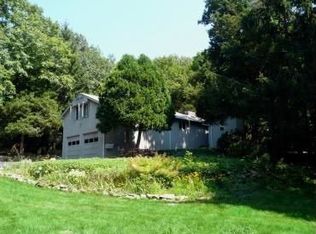Sold for $810,000 on 07/31/24
$810,000
111 Flat Meadow Road, Guilford, CT 06437
4beds
2,958sqft
Single Family Residence
Built in 1975
1.27 Acres Lot
$872,500 Zestimate®
$274/sqft
$4,498 Estimated rent
Home value
$872,500
$768,000 - $986,000
$4,498/mo
Zestimate® history
Loading...
Owner options
Explore your selling options
What's special
Welcome to your dream home! This stunning property boasts a spacious yard complete with a picturesque pond for fishing, swimming, and even ice skating in the winter. Enjoy outdoor living on the 36 x 10 covered open front porch or the 28 x 12 open deck overlooking the park-like backyard. Conveniently located near I-95 and town, this home features newer appliances in the stylish eat-in kitchen that opens to a family room with cathedral ceilings and wood beams. Cozy up by the wood-burning fireplace with a good book or some music. Custom built in cabinets and shelves on both sides of the fireplace a wonderful place to display your collections and keeping things tidy and organized. Enjoy entertaining in the large living room/dining room combination with custom built-in with a wine cooler, granite countertops , glass front cabinets to display pretty china and glassware, lots of storage space delightful! Upstairs, you'll find four bedrooms including a primary bedroom with a remodeled bath, all with hardwood floors, and another full bath. The fully remodeled lower level offers additional living space with a recreation room/office and a new half bath. Don't miss the 19 x 7' mudroom with washer, dryer, and large sink, perfect for outdoor enthusiasts or pet owners. Come see all this home has to offer!"
Zillow last checked: 8 hours ago
Listing updated: October 01, 2024 at 01:30am
Listed by:
Debbie Schlegel 203-623-6780,
Coldwell Banker Realty 203-389-0015
Bought with:
Lauren Freedman, REB.0792452
Coldwell Banker Realty
Source: Smart MLS,MLS#: 24017809
Facts & features
Interior
Bedrooms & bathrooms
- Bedrooms: 4
- Bathrooms: 3
- Full bathrooms: 2
- 1/2 bathrooms: 1
Primary bedroom
- Features: Full Bath, Hardwood Floor
- Level: Upper
- Area: 210 Square Feet
- Dimensions: 14 x 15
Bedroom
- Features: Hardwood Floor
- Level: Upper
- Area: 143 Square Feet
- Dimensions: 11 x 13
Bedroom
- Features: Hardwood Floor
- Level: Upper
- Area: 156 Square Feet
- Dimensions: 13 x 12
Bedroom
- Features: Hardwood Floor
- Level: Upper
- Area: 120 Square Feet
- Dimensions: 10 x 12
Bathroom
- Level: Main
Bathroom
- Features: Tub w/Shower
- Level: Main
Dining room
- Features: Built-in Features, Combination Liv/Din Rm, Dry Bar, Hardwood Floor
- Level: Main
- Area: 325 Square Feet
- Dimensions: 13 x 25
Family room
- Features: Cathedral Ceiling(s), Beamed Ceilings, Bookcases, Built-in Features, Fireplace, Hardwood Floor
- Level: Main
- Area: 312 Square Feet
- Dimensions: 13 x 24
Kitchen
- Features: Breakfast Bar, Quartz Counters, Eating Space, Kitchen Island, Hardwood Floor
- Level: Main
Other
- Features: Laundry Hookup, Tile Floor
- Level: Lower
- Area: 133 Square Feet
- Dimensions: 7 x 19
Rec play room
- Features: Wood Stove, Half Bath, Vinyl Floor
- Level: Lower
- Area: 638 Square Feet
- Dimensions: 22 x 29
Heating
- Hot Water, Oil
Cooling
- Central Air, Ductless
Appliances
- Included: Gas Range, Microwave, Refrigerator, Dishwasher, Washer, Dryer, Water Heater
- Laundry: Lower Level
Features
- Windows: Thermopane Windows
- Basement: Full,Partially Finished
- Attic: Pull Down Stairs
- Number of fireplaces: 2
Interior area
- Total structure area: 2,958
- Total interior livable area: 2,958 sqft
- Finished area above ground: 2,208
- Finished area below ground: 750
Property
Parking
- Total spaces: 2
- Parking features: Attached, Garage Door Opener
- Attached garage spaces: 2
Features
- Patio & porch: Deck, Covered
- Exterior features: Garden
- Has view: Yes
- View description: Water
- Has water view: Yes
- Water view: Water
- Waterfront features: Waterfront, Pond
Lot
- Size: 1.27 Acres
- Features: Few Trees, Level
Details
- Additional structures: Shed(s)
- Parcel number: 1121596
- Zoning: R-5
Construction
Type & style
- Home type: SingleFamily
- Architectural style: Colonial
- Property subtype: Single Family Residence
Materials
- Vinyl Siding
- Foundation: Masonry
- Roof: Asphalt
Condition
- New construction: No
- Year built: 1975
Utilities & green energy
- Sewer: Septic Tank
- Water: Well
- Utilities for property: Cable Available
Green energy
- Energy efficient items: Windows
Community & neighborhood
Security
- Security features: Security System
Community
- Community features: Basketball Court, Golf, Lake, Library, Tennis Court(s)
Location
- Region: Guilford
Price history
| Date | Event | Price |
|---|---|---|
| 7/31/2024 | Sold | $810,000+4%$274/sqft |
Source: | ||
| 5/29/2024 | Listed for sale | $779,000+93.3%$263/sqft |
Source: | ||
| 8/21/2020 | Sold | $403,000+0.8%$136/sqft |
Source: | ||
| 7/21/2020 | Pending sale | $399,855$135/sqft |
Source: Priority Real Estate Sources L #170297900 Report a problem | ||
| 7/20/2020 | Listed for sale | $399,855+43.8%$135/sqft |
Source: Priority Real Estate Sources L #170297900 Report a problem | ||
Public tax history
| Year | Property taxes | Tax assessment |
|---|---|---|
| 2025 | $10,421 +4% | $376,880 |
| 2024 | $10,017 +3.6% | $376,880 +0.8% |
| 2023 | $9,672 +12.7% | $373,730 +44.9% |
Find assessor info on the county website
Neighborhood: 06437
Nearby schools
GreatSchools rating
- 5/10Guilford Lakes SchoolGrades: PK-4Distance: 1.1 mi
- 8/10E. C. Adams Middle SchoolGrades: 7-8Distance: 1.6 mi
- 9/10Guilford High SchoolGrades: 9-12Distance: 0.8 mi
Schools provided by the listing agent
- Elementary: Guilford Lakes
- High: Guilford
Source: Smart MLS. This data may not be complete. We recommend contacting the local school district to confirm school assignments for this home.

Get pre-qualified for a loan
At Zillow Home Loans, we can pre-qualify you in as little as 5 minutes with no impact to your credit score.An equal housing lender. NMLS #10287.
Sell for more on Zillow
Get a free Zillow Showcase℠ listing and you could sell for .
$872,500
2% more+ $17,450
With Zillow Showcase(estimated)
$889,950