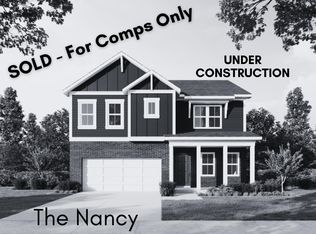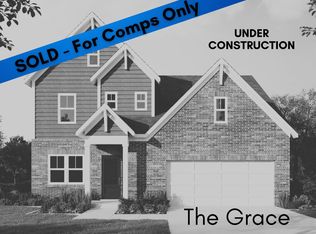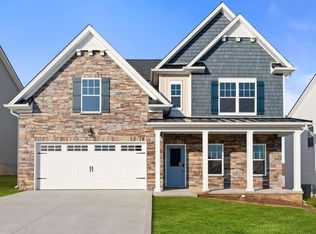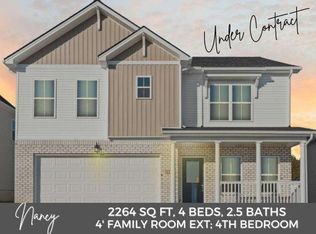Sold for $452,484
$452,484
111 Flamingo Cir, Georgetown, KY 40324
3beds
2,341sqft
Single Family Residence
Built in 2025
7,501.03 Square Feet Lot
$456,200 Zestimate®
$193/sqft
$2,484 Estimated rent
Home value
$456,200
$401,000 - $516,000
$2,484/mo
Zestimate® history
Loading...
Owner options
Explore your selling options
What's special
SOLD FOR COMPS ONLY - The Nancy plan - Cottage elevation on slab by James Monroe Homes.
Seller is a licensed real estate broker. Contact New Home Sales Consultant Kristin Murrow at 859-242-5095.
Deed restricted comm. Consult HOA for details. Base price and option price may vary depending on contract date
Zillow last checked: 8 hours ago
Listing updated: September 23, 2025 at 08:17am
Listed by:
James C B Monroe 859-334-0176,
Buy With Confidence Real Estate
Bought with:
Null Non-Member
Non-Member Office
Source: Imagine MLS,MLS#: 25006244
Facts & features
Interior
Bedrooms & bathrooms
- Bedrooms: 3
- Bathrooms: 3
- Full bathrooms: 2
- 1/2 bathrooms: 1
Primary bedroom
- Level: Second
Bedroom 1
- Level: Second
Bedroom 2
- Level: Second
Bathroom 1
- Description: Full Bath
- Level: Second
Bathroom 2
- Description: Full Bath
- Level: Second
Bathroom 3
- Description: Half Bath
- Level: First
Family room
- Level: First
Family room
- Level: First
Foyer
- Level: First
Foyer
- Level: First
Kitchen
- Level: First
Other
- Description: Loft
- Level: Second
Other
- Description: Study
- Level: First
Other
- Description: Breakfast
- Level: First
Other
- Description: Morning Room
- Level: First
Other
- Description: Loft
- Level: Second
Utility room
- Level: Second
Heating
- Heat Pump, Natural Gas
Cooling
- Electric, Heat Pump
Appliances
- Included: Disposal, Dishwasher, Microwave, Oven, Range
- Laundry: Electric Dryer Hookup, Washer Hookup
Features
- Walk-In Closet(s)
- Flooring: Carpet, Vinyl
- Windows: Insulated Windows, Screens
- Has basement: No
- Has fireplace: No
Interior area
- Total structure area: 2,341
- Total interior livable area: 2,341 sqft
- Finished area above ground: 2,341
- Finished area below ground: 0
Property
Parking
- Total spaces: 2
- Parking features: Driveway, Off Street
- Garage spaces: 2
- Has uncovered spaces: Yes
Features
- Levels: Two
- Has view: Yes
- View description: Neighborhood
Lot
- Size: 7,501 sqft
Details
- Parcel number: 18720020.055
Construction
Type & style
- Home type: SingleFamily
- Architectural style: Colonial
- Property subtype: Single Family Residence
Materials
- Brick Veneer, Vinyl Siding
- Foundation: Slab
- Roof: Dimensional Style,Shingle
Condition
- New Construction
- New construction: Yes
- Year built: 2025
Details
- Warranty included: Yes
Utilities & green energy
- Sewer: Public Sewer
- Water: Public
- Utilities for property: Electricity Connected, Natural Gas Connected, Sewer Connected, Water Connected, Propane Not Available
Community & neighborhood
Location
- Region: Georgetown
- Subdivision: Barkley Meadows
HOA & financial
HOA
- HOA fee: $300 annually
- Services included: Maintenance Grounds
Price history
| Date | Event | Price |
|---|---|---|
| 9/23/2025 | Sold | $452,484$193/sqft |
Source: | ||
| 3/31/2025 | Pending sale | $452,484$193/sqft |
Source: | ||
| 3/31/2025 | Listed for sale | $452,484$193/sqft |
Source: | ||
Public tax history
| Year | Property taxes | Tax assessment |
|---|---|---|
| 2023 | $363 +4.5% | $40,000 |
| 2022 | $347 | $40,000 |
Find assessor info on the county website
Neighborhood: 40324
Nearby schools
GreatSchools rating
- 7/10Northern Elementary SchoolGrades: K-5Distance: 5.9 mi
- 8/10Scott County Middle SchoolGrades: 6-8Distance: 3.4 mi
- 6/10Scott County High SchoolGrades: 9-12Distance: 3.4 mi
Schools provided by the listing agent
- Elementary: Eastern
- Middle: Royal Spring
- High: Scott Co
Source: Imagine MLS. This data may not be complete. We recommend contacting the local school district to confirm school assignments for this home.
Get pre-qualified for a loan
At Zillow Home Loans, we can pre-qualify you in as little as 5 minutes with no impact to your credit score.An equal housing lender. NMLS #10287.
Sell for more on Zillow
Get a Zillow Showcase℠ listing at no additional cost and you could sell for .
$456,200
2% more+$9,124
With Zillow Showcase(estimated)$465,324



