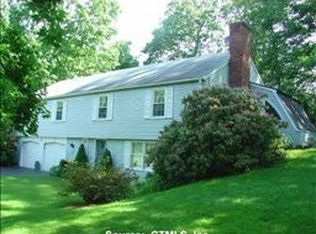Luxury meets simplicity in this completely updated colonial. The main living area is open and bright. A floor-to-ceiling brick fireplace ties together the kitchen, sitting area, and dining room with a modern rustic feel. In the kitchen, marble countertops, large center island with bar stools, and top of the line stainless steel appliances are a chefs dream. The dining space features a wet bar with additional sink, marble counters, and wine cooler. In the living room is a second fireplace to stay cozy on cold evenings. The master suite has a walk-in closet and beautiful bath with walk-in tile shower. The lower level has been finished for extra living and entertaining space. Dont miss your chance to see this beautiful reonvated home in a desirable Madison neighborhood!
This property is off market, which means it's not currently listed for sale or rent on Zillow. This may be different from what's available on other websites or public sources.
